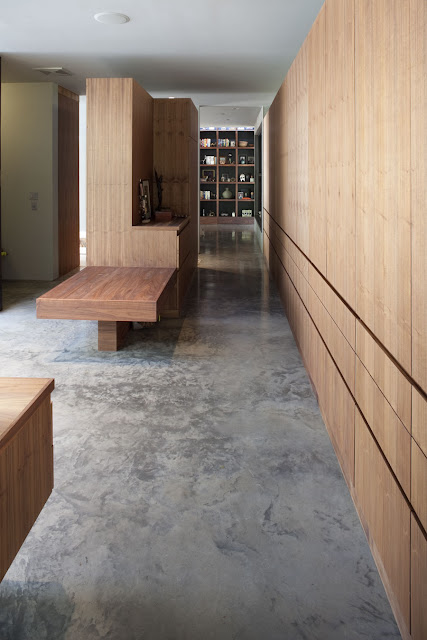Glass, steel, and concrete come together on this residence in a sophisticated composition of modern proportions and elegant detail. Aptly named Heavy Metal, this steel clad private residence sits on 8 acres of heavily wooded terrain. The skin is a layered facade of glass and perforated steel with large glass openings placed in strategic locations to capture the beautiful and rugged landscape. Where required, these openings are shielded by approximately two hundred unique 4’ x 10’ cold rolled steel panels. Each panel has a custom perforation pattern which is determined by a complex process that takes into account solar gain, varying levels of transparency and privacy needs.
Photo Credit: Andrew Fabin, Matthew Hufft
http://hufft.com/residential/heavy-metal/
Heavy Metal
Specs 2010 / Joplin, MO / 7,000 sq. ft.
Scope Architecture / Interior Design / Specialty Fabrication
Collaborators Landscape Design by 40North / Lighting Design by Derrick Porter Studio
You have read this article Architecture
with the title Heavy Metal, steel clad private residence. You can bookmark this page URL https://emill-emil.blogspot.com/2012/05/heavy-metal-steel-clad-private-residence.html. Thanks!
























