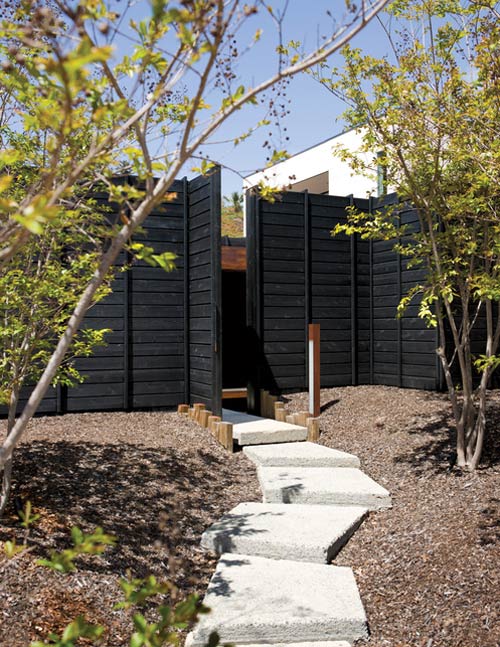This hidden home design by Sebastian Mariscal Studio has a lot to offer, but to fully appreciate it you have to have an “in.” Surrounded by a wall, the Southern California house offers unmatched privacy and a hidden paradise behind its seemingly impenetrable enclosure. The charred-cedar fence was built to accommodate the boughs of an existing pine tree. Once in, a large koi pond welcomes residents and guests, boasting a footbridge offering access into the Japanese style house design. A floor-to-ceiling sliding glass wall overlooks this serene outdoor entertaining area, inviting nature in. Interiors are finished with rich ipe wood detail dressing the floors and ceilings, providing a warm contrast to the contemporary exposed brick walls. The open concept kitchen and living room are great for socializing and spending quality time together. But for that ever-important “me” time, we love the bathroom featuring a below-grade soaker bath that you can sink into and look out through the ground-level windows. Overhead, the bedroom opens onto the rooftop garden, lush and landscaped. Sebastian Mariscal Studio
via Dwell
photo credit: Daniel Hennessy
via Dwell
photo credit: Daniel Hennessy
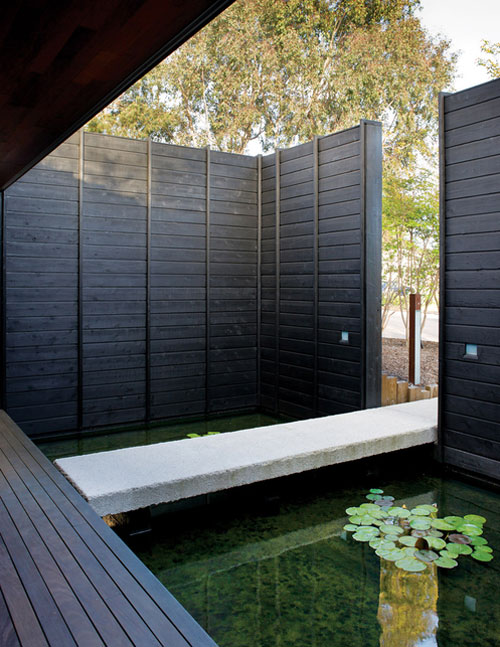
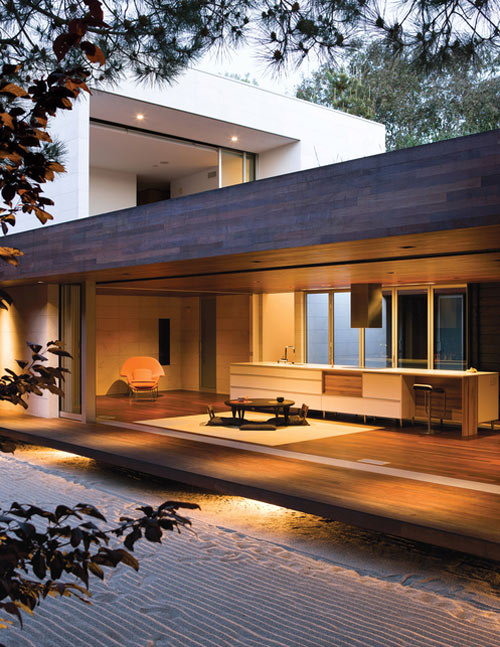
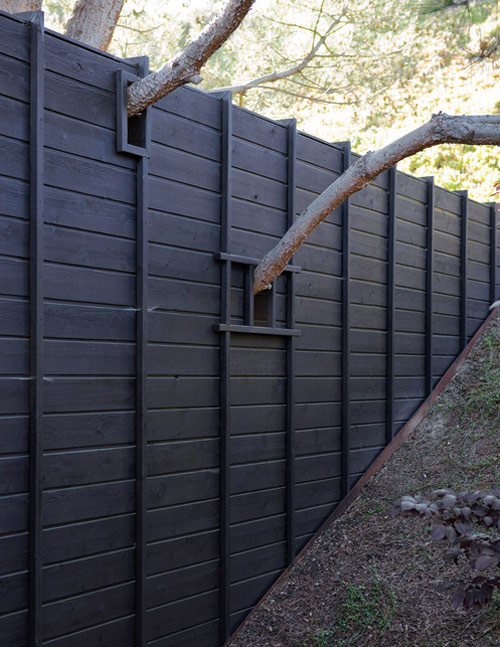
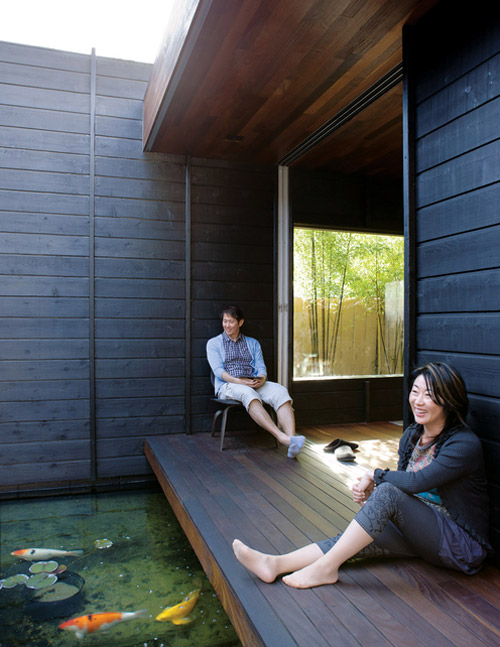
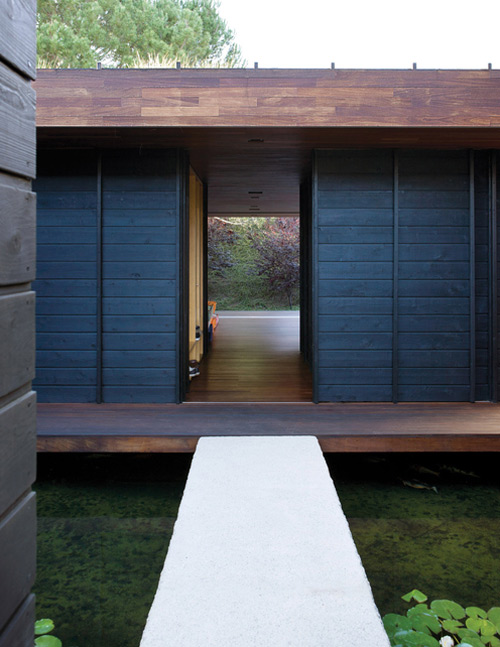
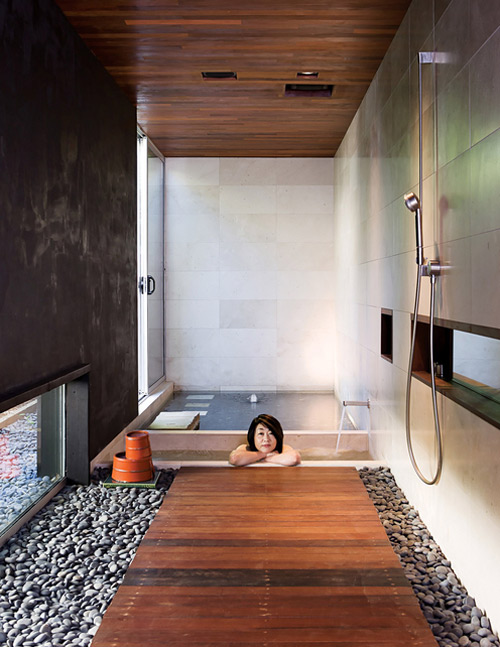
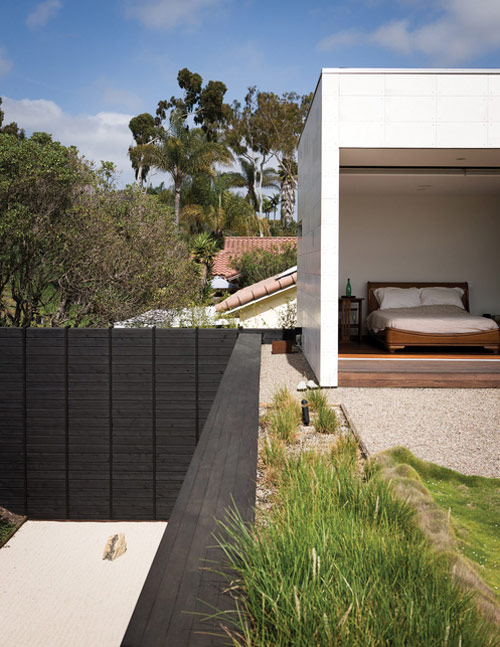
You have read this article Architecture
with the title hidden home design by Sebastian Mariscal Studio. You can bookmark this page URL http://emill-emil.blogspot.com/2011/12/hidden-home-design-by-sebastian.html. Thanks!

