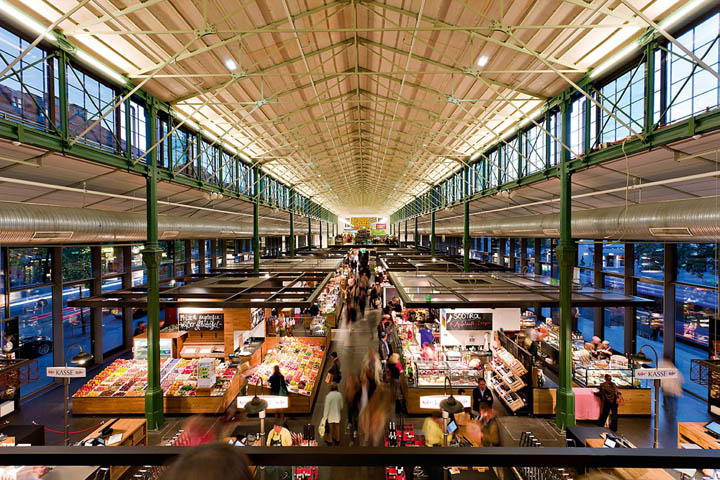
http://retaildesignblog.net/2012/05/03/schrannenhalle-marketplace-by-oliv-architekten-ingenieure-munich/
With a unique concept consisting of a mixture of retail business and gastronomy, the new Schrannen Halle in Munich breaks new ground. Customers can now move freely around the different market stalls, thus experiencing a new product presentation.
The challenge was to develop an overall concept in which the wares occupied the foreground and the charm of the hall remained a great experience.
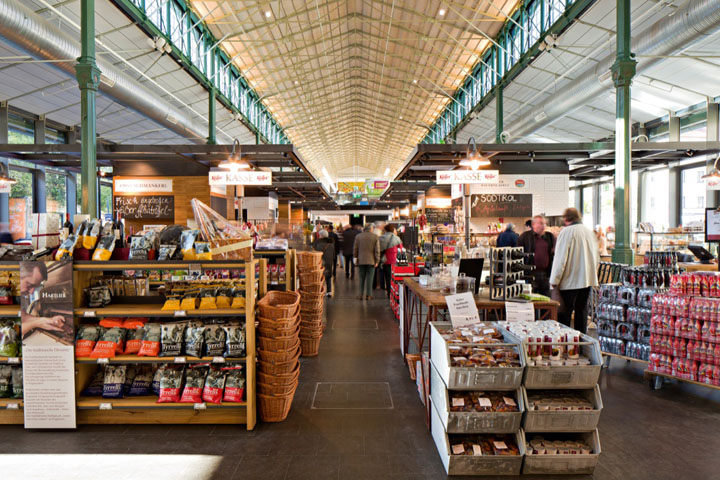
Materials and colors are restrained, emphasizing the natural and offering perfect surroundings for the wares. Oak and nero assolutostand for naturalness, honesty, and continuity, and clear shapes and lines determine the image. This results in a coherent overall picture, and the hall appears to have been designed as a single unit.
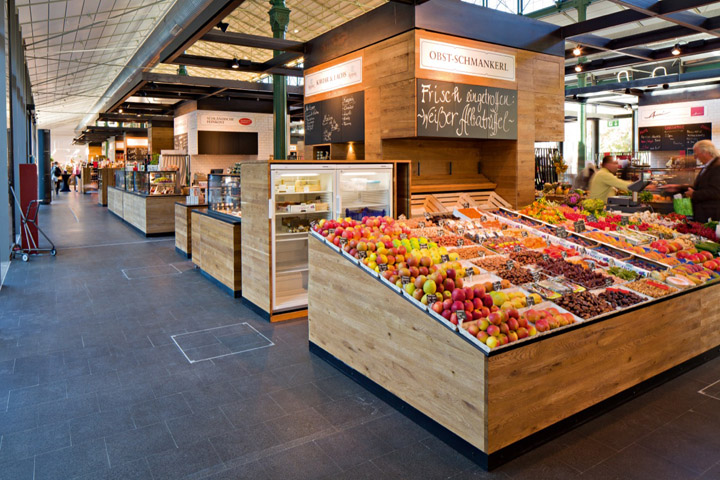
The materials retain their natural character: oak, brushed and oiled, oxidized steel – matt coated or oiled, optical points of light created by the use of white tiles, as well as uniform dark slate boards for price and product information.
Designed by Oliv Architekten Ingenieure
http://www.archdaily.com/230287/schrannenhalle-munich-oliv-architekten-ingenieure/
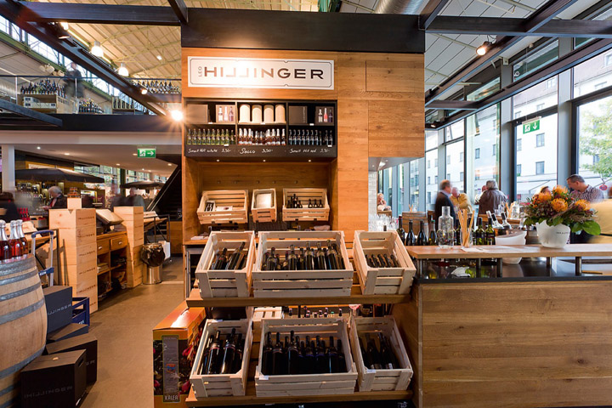
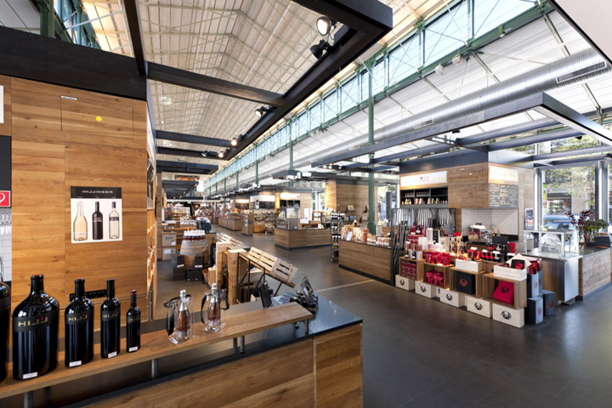
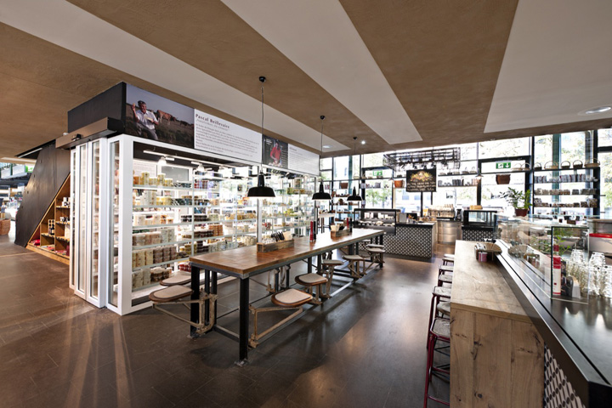
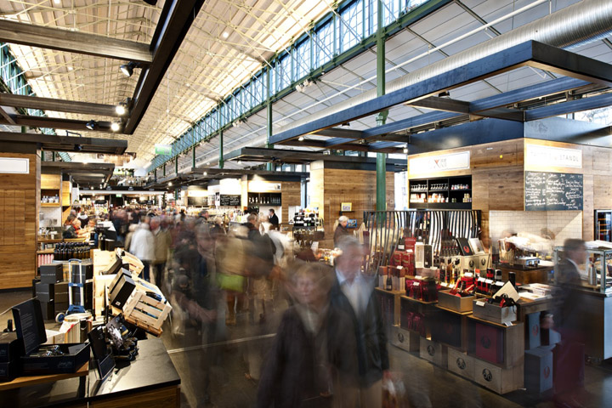
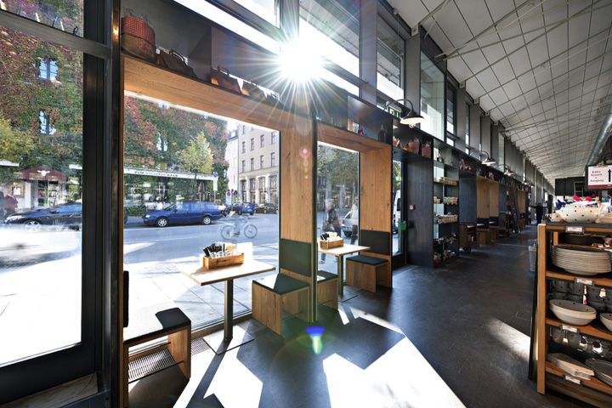
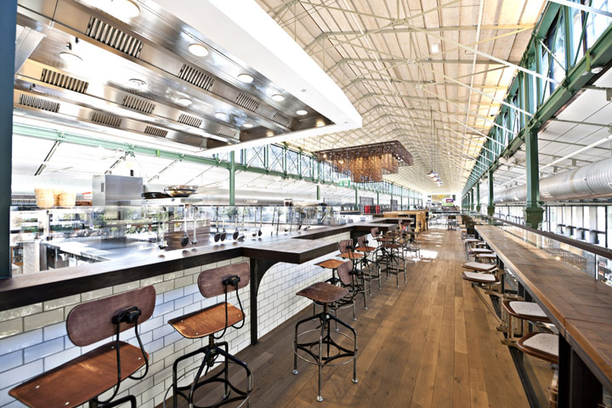
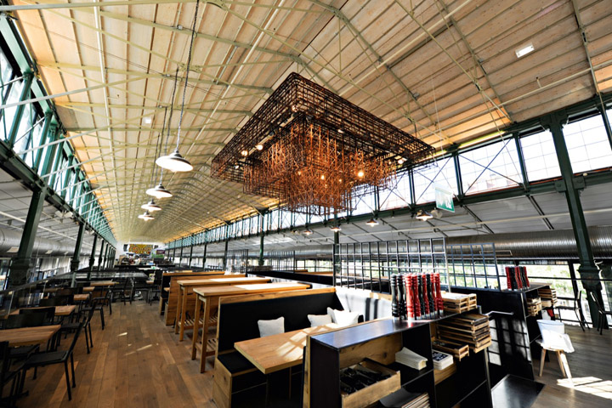
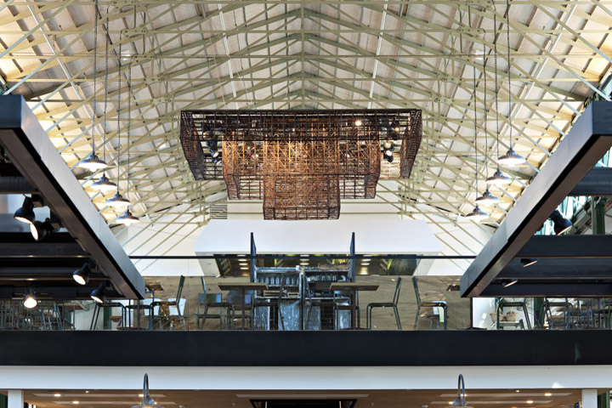
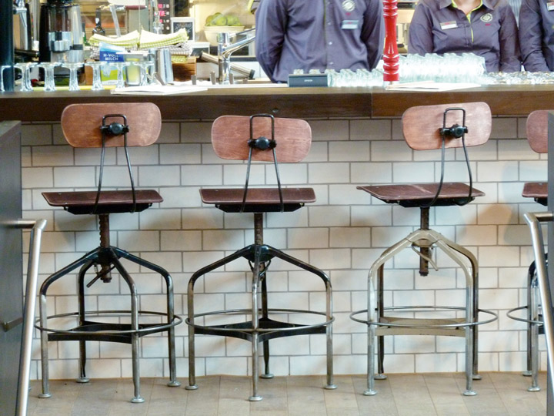
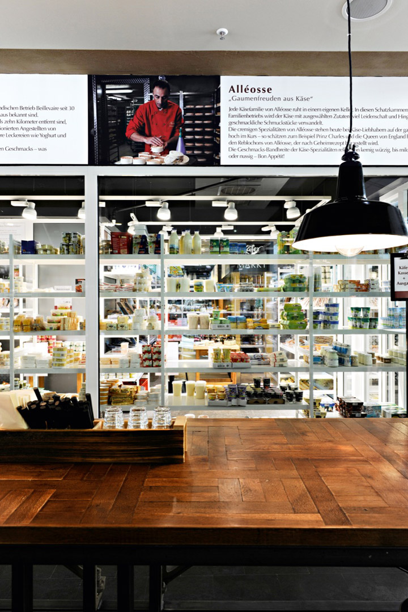
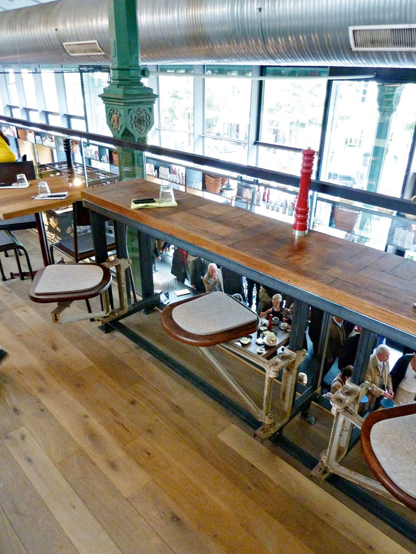
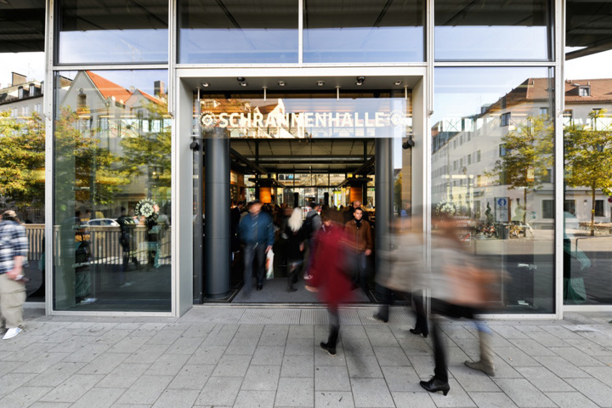
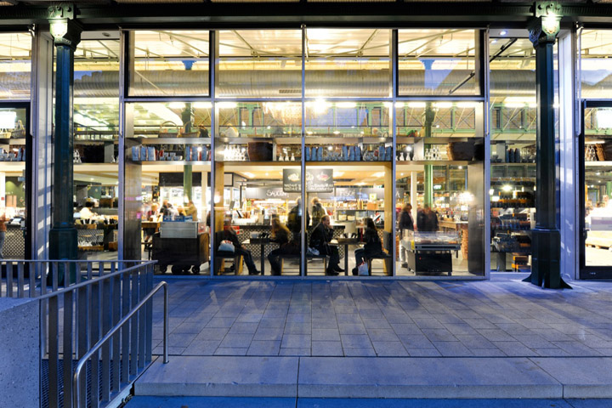
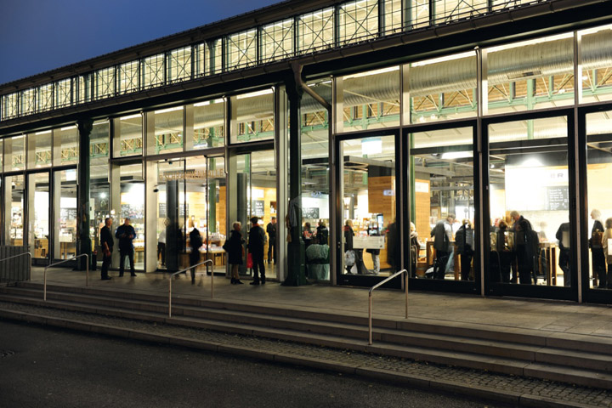
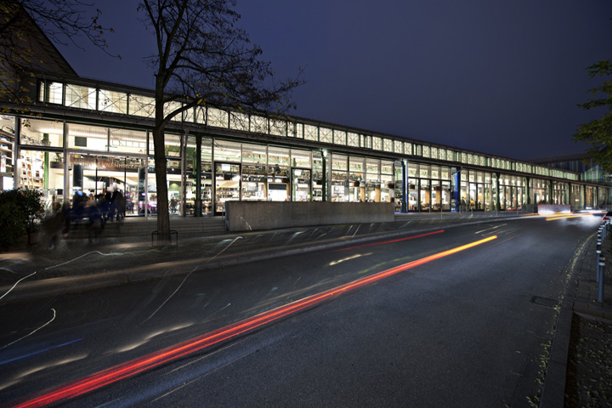
You have read this article Architecture /
Germany /
interior /
Munich
with the title Schrannenhalle marketplace by Oliv Architekten Ingenieure, Munich. You can bookmark this page URL http://emill-emil.blogspot.com/2012/06/schrannenhalle-marketplace-by-oliv.html. Thanks!







