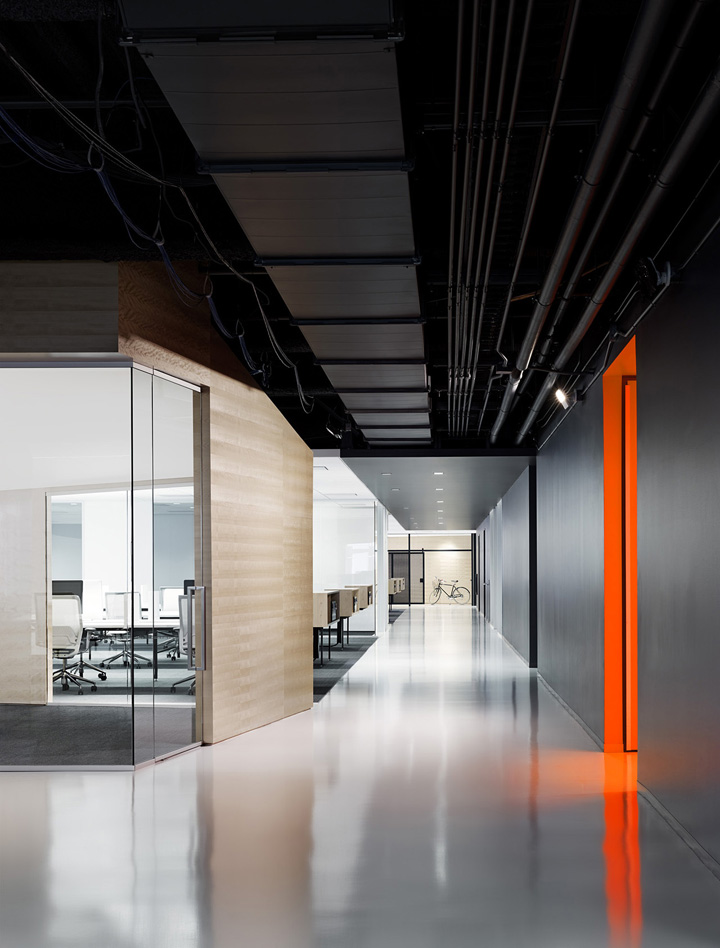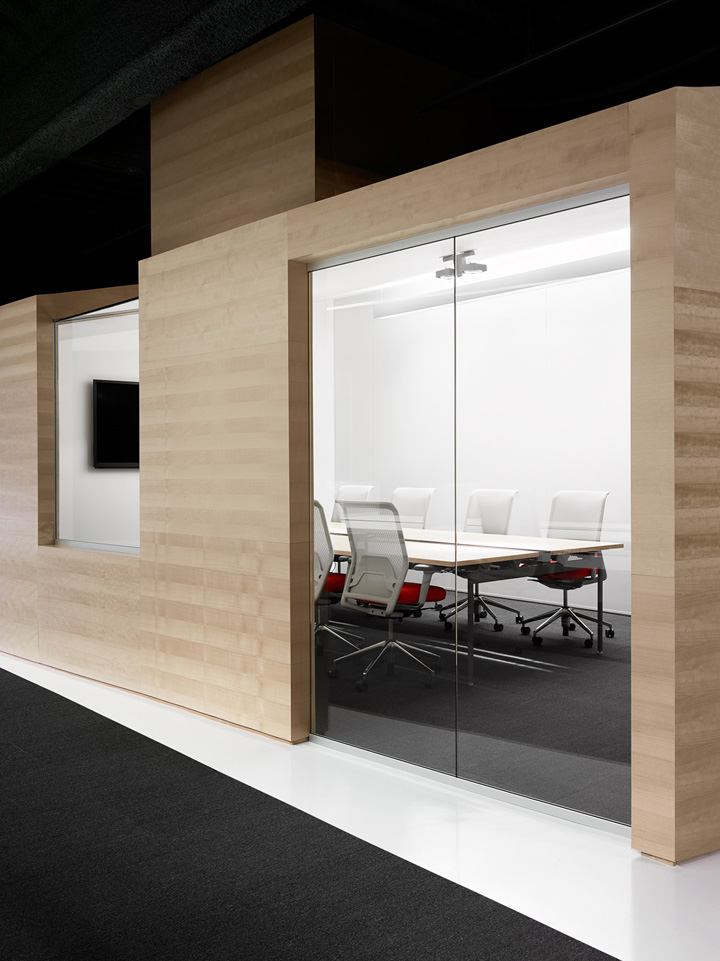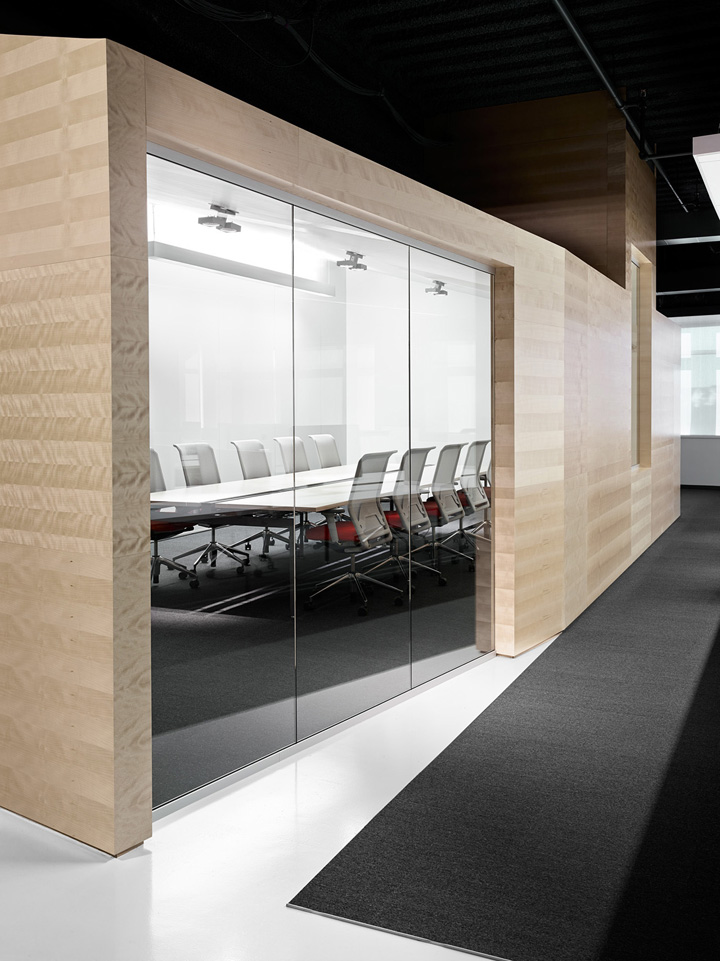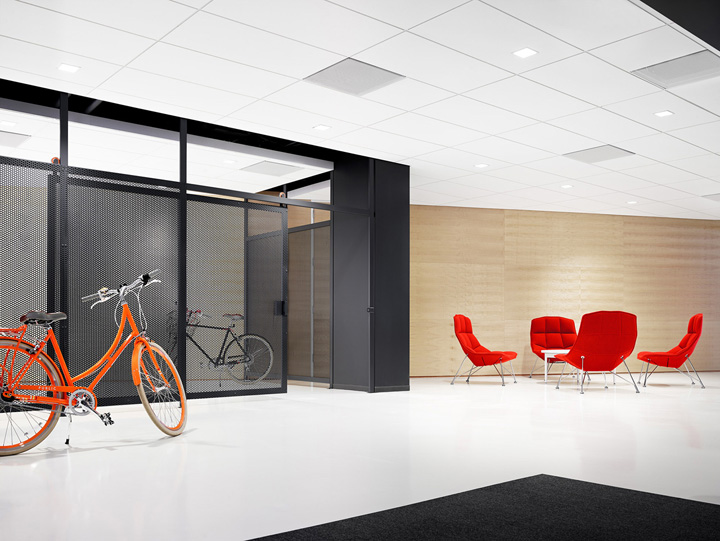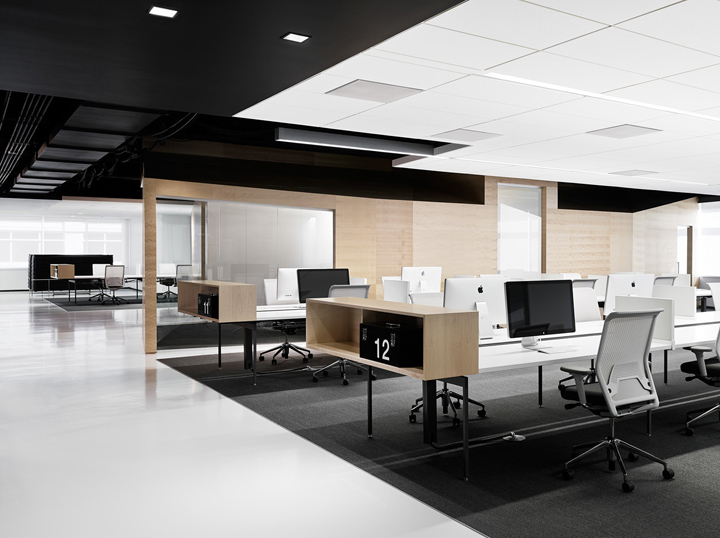
A home improvement marketplace technology company, this open and collaborative work environment was designed with a balance of open office work benches, and spaces for meetings, meditation, play and private phone calls. A gated area with lockers for personal storage encourages bicycle commuting and use of the Bay Trail along the edge of the San Francisco Bay.

Techshed’s brand is expressed with an impactful punch of brand color and in the form of the plywood sheds that house meeting and meditation rooms. An open Café with a robust audio visual system doubles as an all hands meeting and presentation space.
Designed by Garcia Tamjidi Architecture Design
You have read this article interior /
Office Building
with the title Techshed office by Garcia Tamjidi Architecture Design, Foster City – California. You can bookmark this page URL http://emill-emil.blogspot.com/2012/12/techshed-office-by-garcia-tamjidi.html. Thanks!


