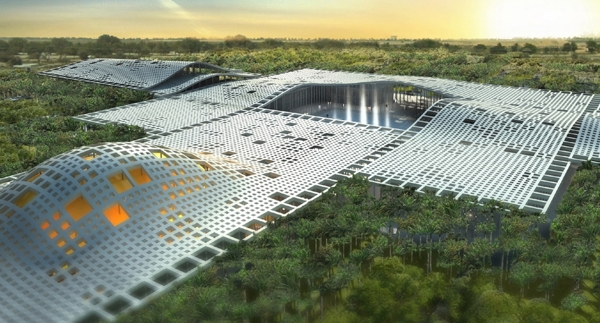
A new interpretation on ancient Omani architecture is explored by the Muscat Cultural Center by AS Architecture Studio. The design won the design completion to assemble the nation’s cultural heritage under one roof. A single large building with parametric roof sections perforated for light and air, the complex filters sunlight onto the large public spaces. A central courtyard is surrounded by Oman’s National Theatre, National Archive and National Library.
Placed between the sea and mountains the complex is an oasis of palm trees and protected open spaces. The 40,000 square meter area contains three wings adjacent to the courtyard. The roof bulges on the western wing for the theater program. Naturally cooled by overhangs and water features reminiscent of the countries aqueducts or falajs the courtyard is the protected core of the traditional fortified floor plan. Along with open sight lines a forest of thin columns adds airiness to the lobby and public spaces.
The expansive white perforated roof is inspired by the countries mosque architecture which diffuses strong light through small penetrations on the façade and roof. The result is improved natural lighting conditions and ventilation with a distinct contemporary aesthetic.
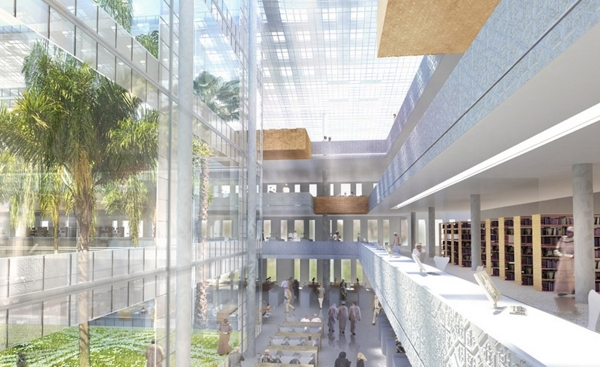
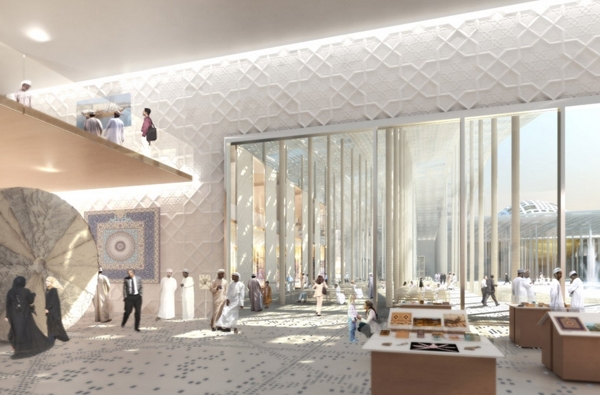
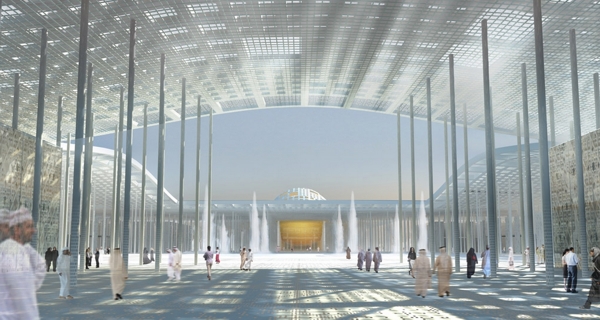
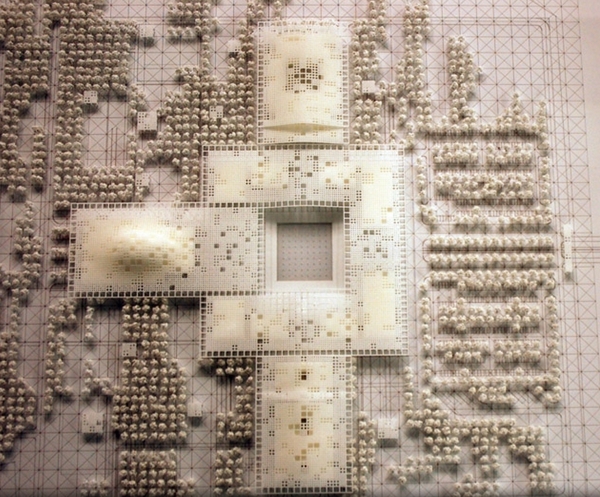
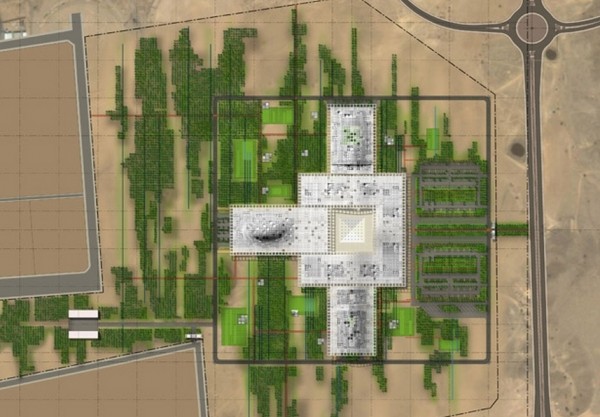
You have read this article Architecture
with the title Muscat Cultural Center / AS Architecture Studio. You can bookmark this page URL http://emill-emil.blogspot.com/2011/05/muscat-cultural-center-as-architecture.html. Thanks!







