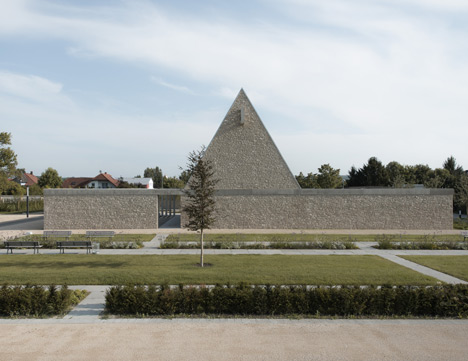http://www.dezeen.com/
A sharply pointed gable rises above the walls of this stone funeral chapel in a small German town by Bayer & Strobel Architekten
The triangular profile frames the interior of a double-height funeral hall, which is lit from above by a long narrow skylight.
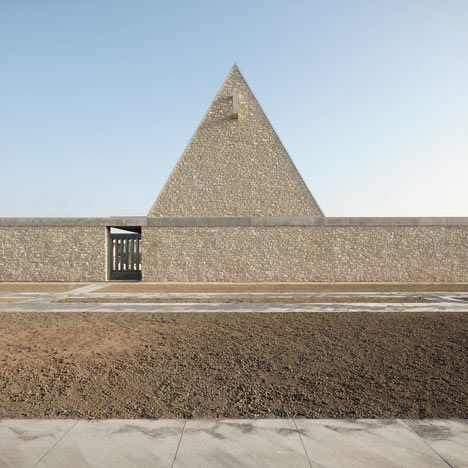
“To do justice to its significance within the cemetery complex, the funeral is clearly marked with a gabled roof,” said architect Peter Strobel. “This creates an interior that feels dignified and solemn as well as simple and appropriate to its purpose.”
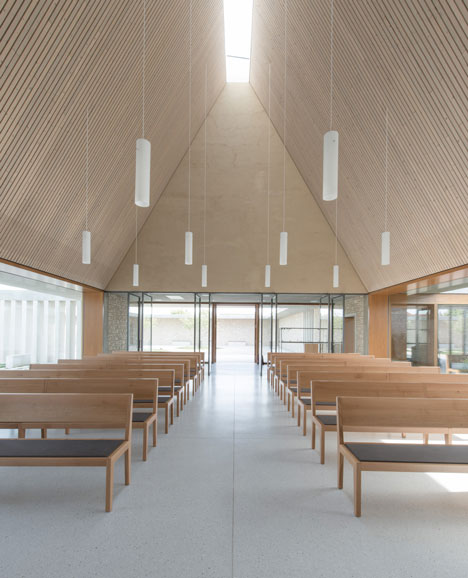
Glass walls allow guests to look out from the hall to two private courtyards, which are enclosed behind the stone facade of the building.
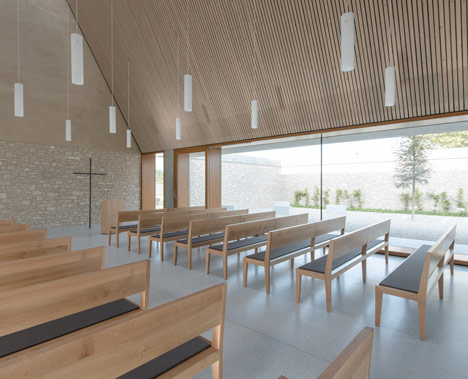
Strobel explained how the walls “block off the cemetery from the street, enclosing it as a place of peace and contemplation.”
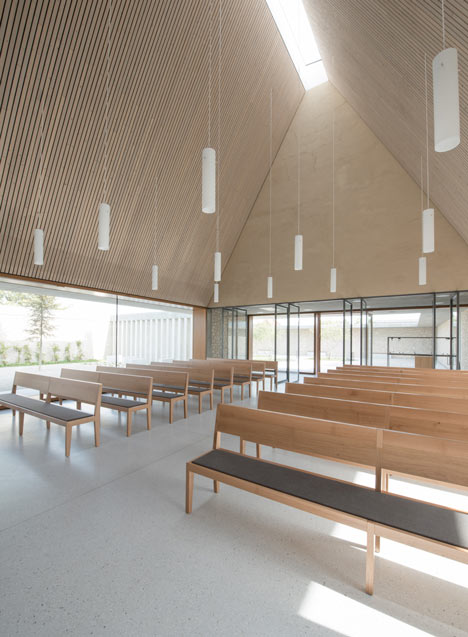
Other rooms in the building are arranged in a single block that runs alongside the chapel, providing a series of smaller meeting rooms and waiting areas.
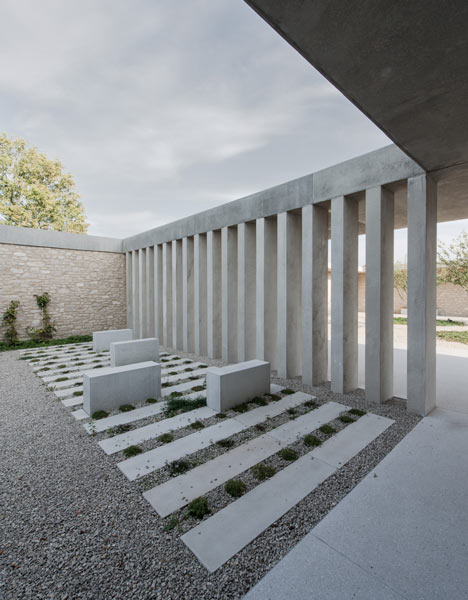
Other memorial buildings we’ve featured include a boulder-shaped mausoleum in Mexico and a chapel with a copper roof in Finland.
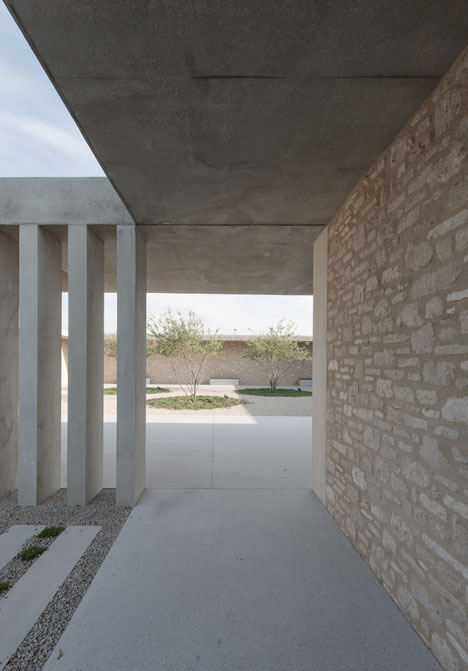
See more chapels on Dezeen »
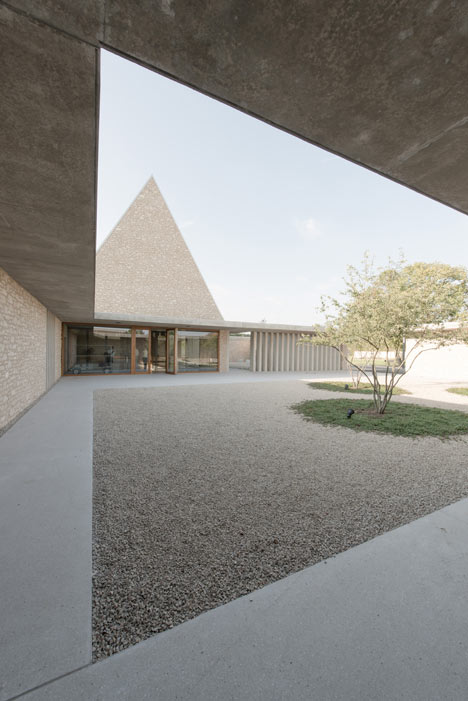
Photography is by the architects.
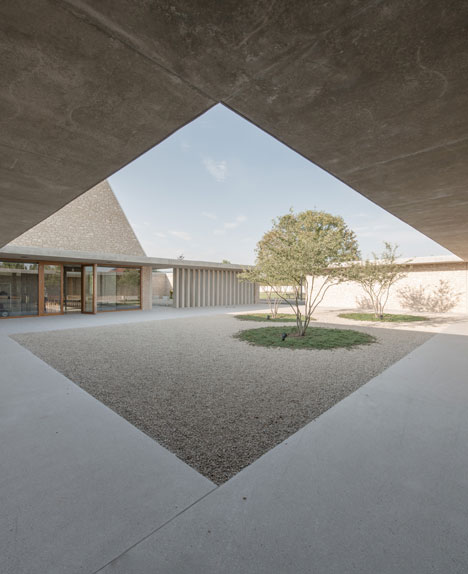
Project Details:
Competition: 10/2008 - Bayer & Strobel Architekten with jbbug Landschaftsarchitekten
Project start: 06/2009
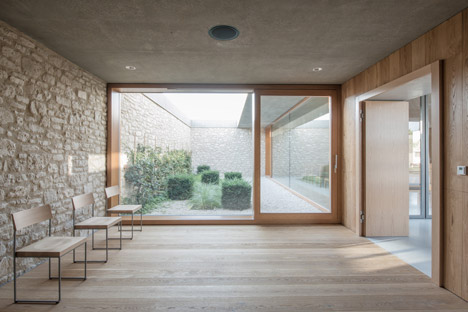
Start of construction: 01/2011
Completion: 05/2012
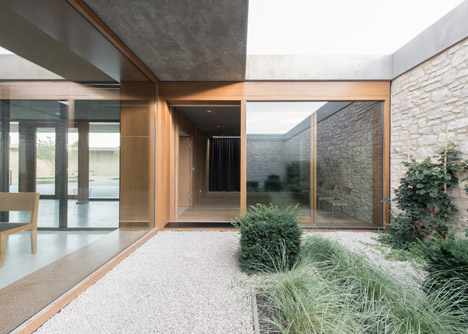
Client: Stadt Ingelheim am Rhein
Architect: Bayer & Strobel Architekten
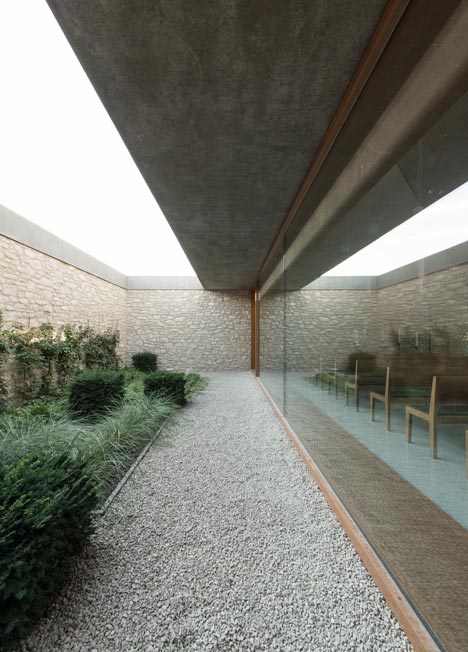
Co-worker: Christian Köhler
Landscape architect: jbbug Johannes Böttger Büro Urbane Gestalt
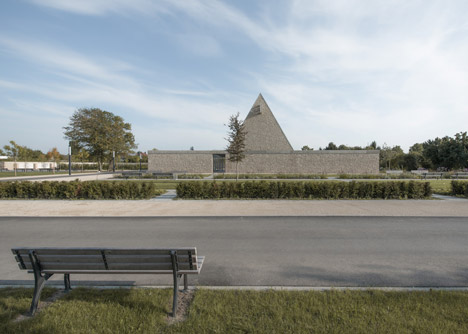
Structural engineer: Ingenieur-Gesellschaft Tragwerk Angnes + Rohde mbH
Mechanical services: Planungsbüro Stoffel
You have read this article Architecture /
Church
with the title Funeral Chapel in Ingelheim Frei-Weinheim by Bayer & Strobel Architekten. You can bookmark this page URL http://emill-emil.blogspot.com/2012/09/funeral-chapel-in-ingelheim-frei.html. Thanks!

