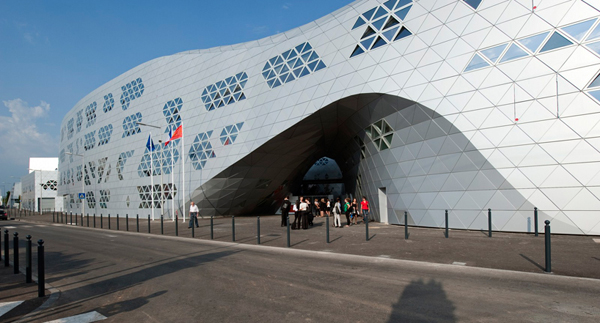
The Georges-Freche School of Hotel Management in Montpellier, France, is intended for hotel, gastronomic and tourism-related disciplines. Situated on an area of 1,6 hectares, the structure consists of two buildings for the school connected by 5 footbridges crossing the central courtyard with trees. The school includes a 12-room hotel, three public restaurants a gastronomic a brasserie and a pedagogic restaurant a multipurpose room. The whole structure is characterized by the presence of two cavities that provide, on one side, the entrance to students and visitors, on the other side, a secondary entrance for teachers.
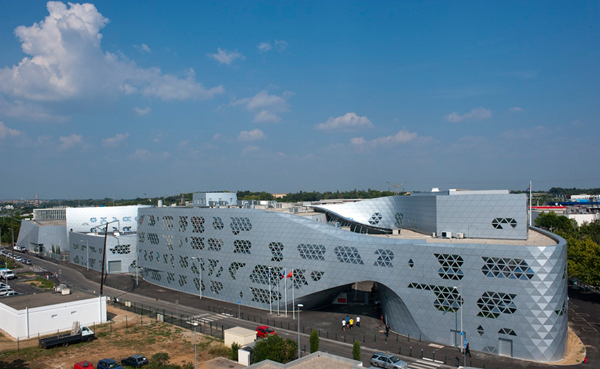
The facade of the reinforced concrete framework is covered in 17,000 cases of anodized aluminium intriangular shapes, each one bearing its own specific bar code so that it can be identified for a specific situation. These materials have been adapted in order to follow the curved and fluid shapes as required by the structure. The metal skin is further developed by the application of 5,000 triangular glass frames mounted on metal nets. Photovoltaic panels have been installed on the roof of the first building, as well as on that of the apartments for management.
The interior is comprised of areas that are accessible to the public as well as spaces dedicated to the gastronomic sector and hotel. Within the entrance hall, a large reception desk which comes in the form of a white lacquered sculptural object mirroring the fluid forms and solid character of the structure, is covered in materials for making boat hulls. The school walls and those of the student residences are painted in colors, on each floor, from yellow to green, magenta to orange, distinguishing each sector.
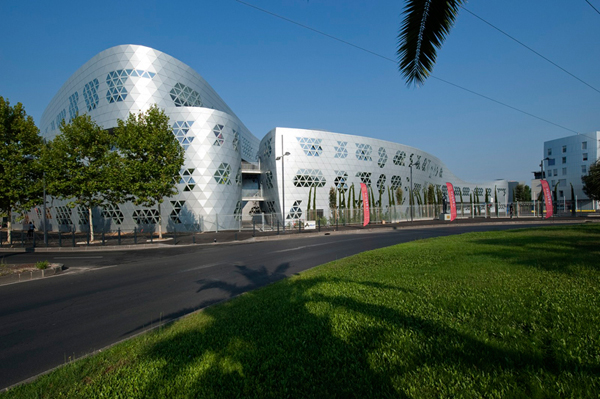
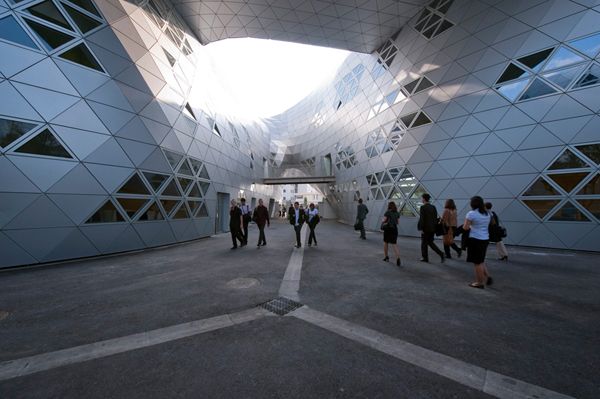
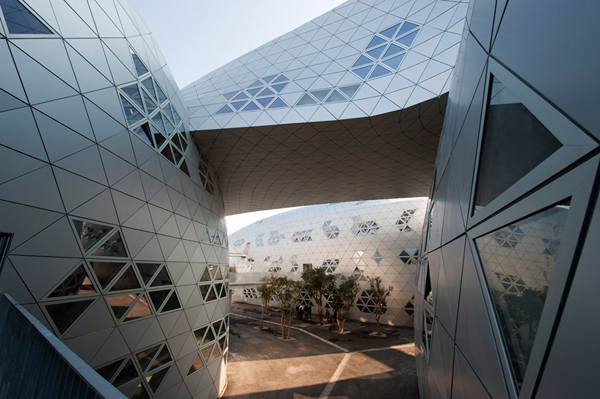

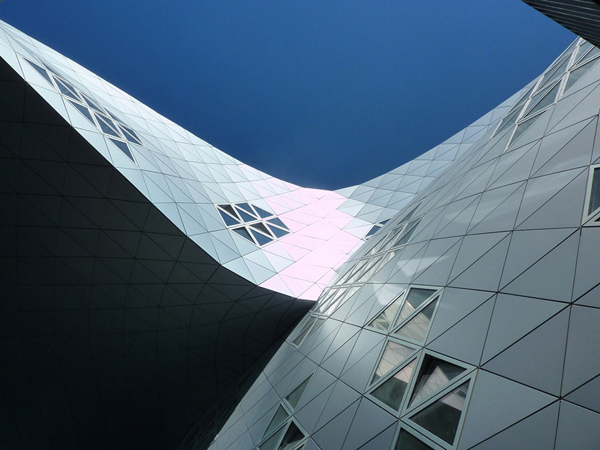

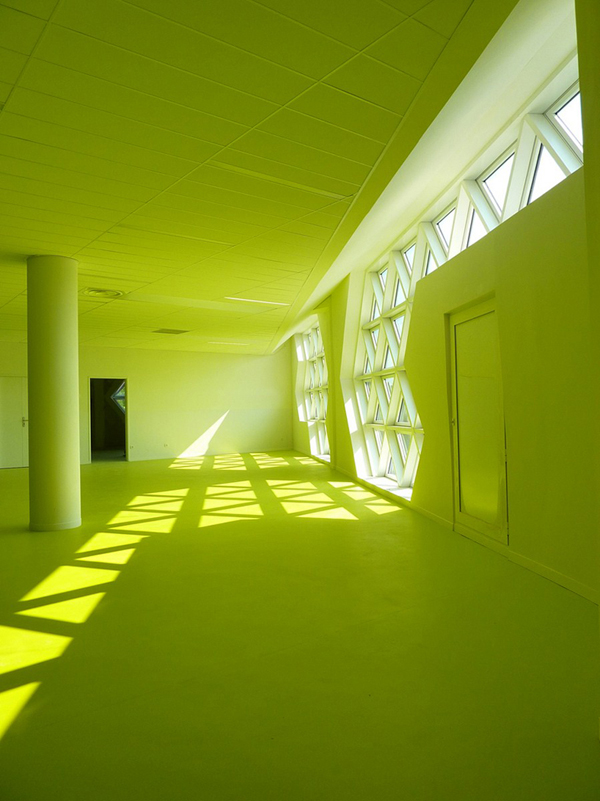
You have read this article Architecture /
France /
School
with the title Georges-Freche School of Hotel Management / Massimiliano and Doriana Fuksas. You can bookmark this page URL http://emill-emil.blogspot.com/2012/09/georges-freche-school-of-hotel.html. Thanks!







