
'national museum of china' by gmp architekten, beijing, china
image courtesy of christian gahl
german studio, gmp architekten, has completed 'national museum of china', a design that
won them first place in an international competition. located in beijing, china, the structure
aims to integrate elements of the existing museum into the new building without abolishing
the immediately obvious distinction between new and old, contemporary and traditional.
situated within tian'anmen square not far from the forbidden city, the museum features a series
of intersecting volumes with dimensions and forms that respond to the sheer size and significance
of the surrounding environment.
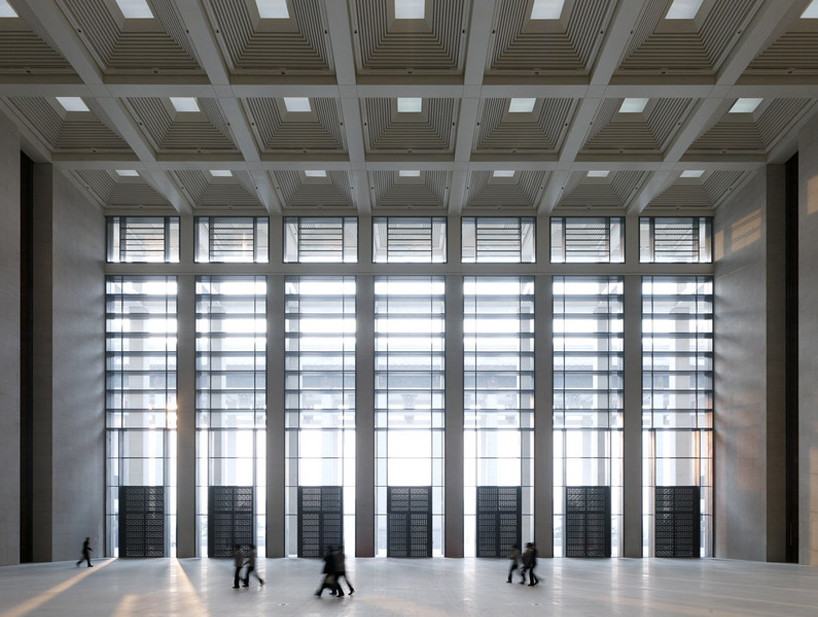
west entrance
image courtesy of christian gahl
the west entrance which is accessed via a courtyard and broad steps is lined with slender pillars that
support a projecting roof reminiscent of elements found in the vernacular architecture.
inside, a 260 meter long access hall merges interior and exterior environments, widening in the
center to embrace the central entrance and the prominent facing square. the forum, a vast central core
branches off of the main hallway, connecting the north and south wings. governed by the classic
tripartite division of china's historical buildings, the multifunctional vestibule and event space reflects
a contemporary interpretation and application of traditional chinese architecture. the harmonious use of
wood, stone and glass create a natural feeling of identity and familiarity throughout the facility, while
rooms of special significance are treated in differentiated and strongly contrasting materials.
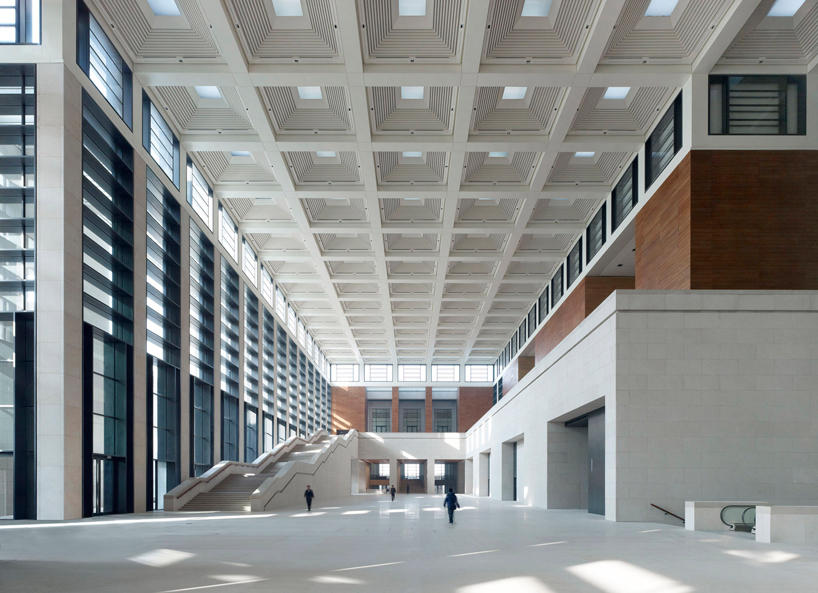
forum
image courtesy of christian gahl
the north wing facing chang'an avenue contains exhibition spaces that relate to the modern history of china,
while the south wing houses the administration and library. in the new building, the main exhibition areas
are distributed over four superimposed stories north and south of the central hall, where state receptions,
banquets and similar events are held.
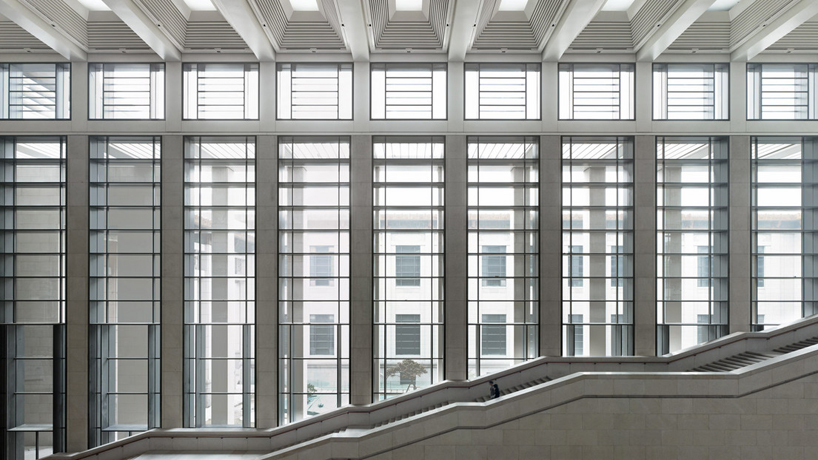
main stairway
image courtesy of christian gahl
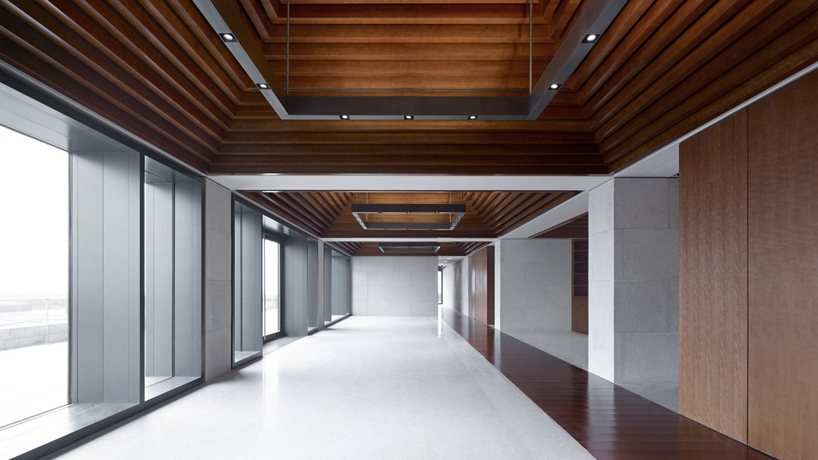
upper level VIP area
image courtesy of christian gahl
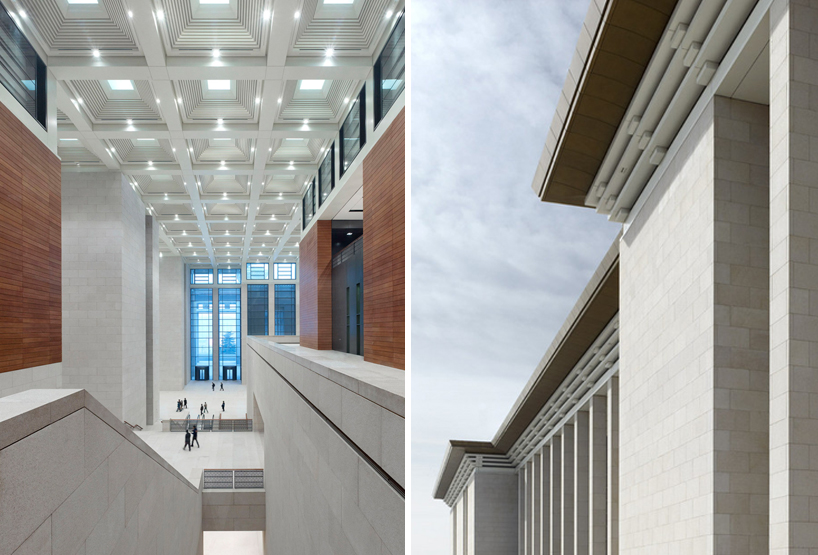
(left) atrium
(right) exterior detail
images courtesy of christian gahl
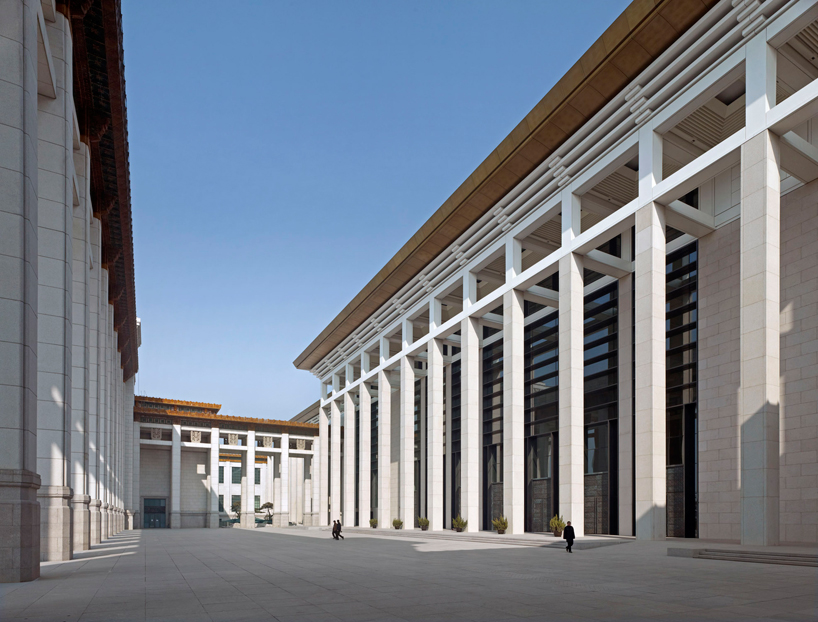
the colonnades and window styles - typical of the existing building - were translated into contemporary design vocabulary
image courtesy of christian gahl

front facade
image courtesy of christian gahl
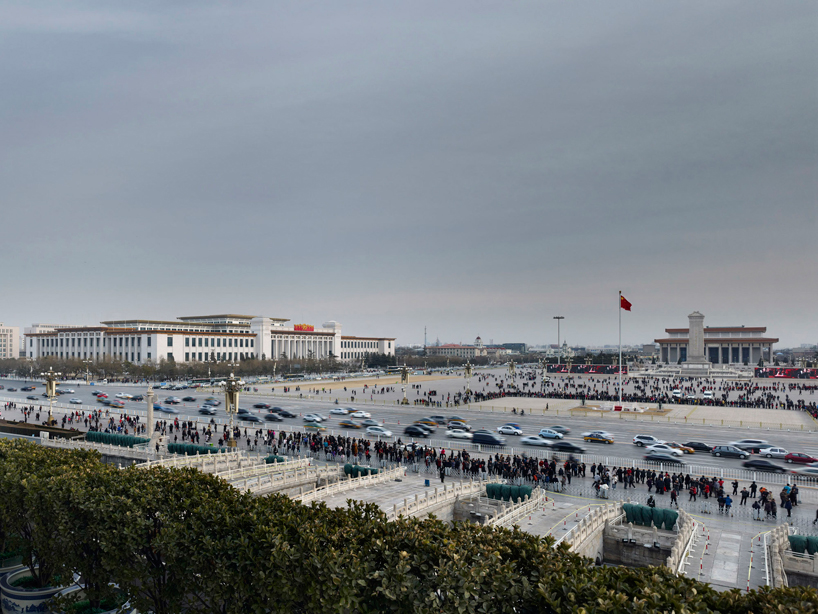
exterior view
image courtesy of christian gahl
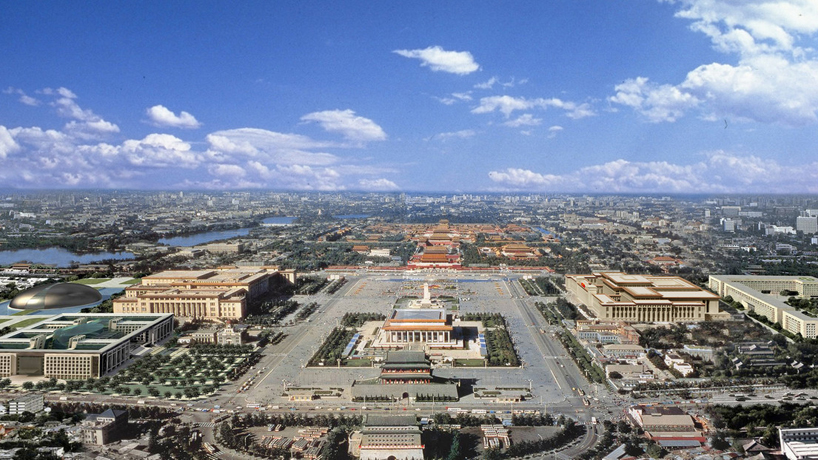
aerial view of site
image courtesy of christian gahl
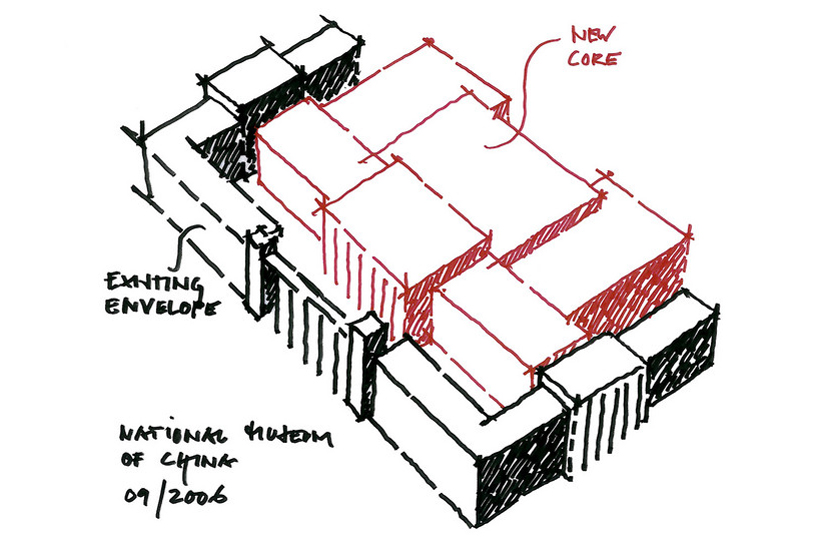
concept sketch
image courtesy of gmp architekten
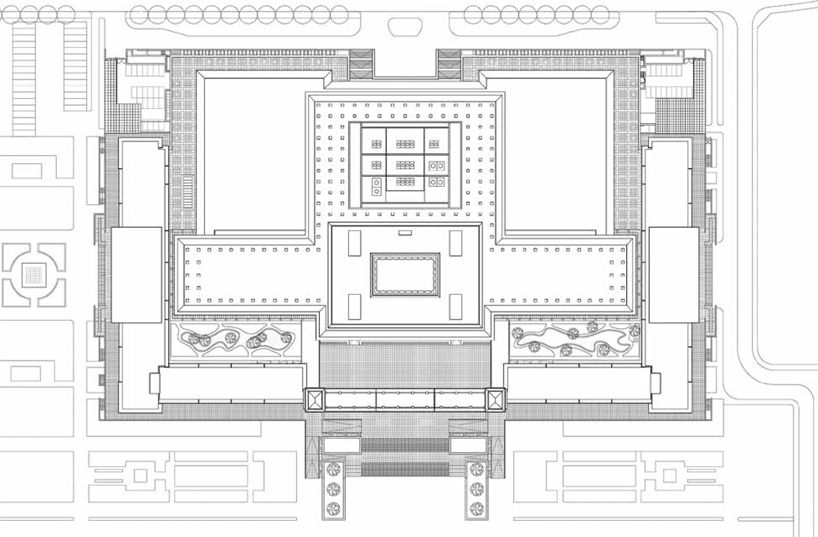
site plan
image courtesy of gmp architekten

longitudinal section
image courtesy of gmp architekten
http://www.designboom.com/weblog/cat/9/view/13819/gmp-architekten-national-museum-of-china.html
You have read this article Architecture
with the title gmp architekten: national museum of china. You can bookmark this page URL http://emill-emil.blogspot.com/2011/03/gmp-architekten-national-museum-of-china.html. Thanks!







