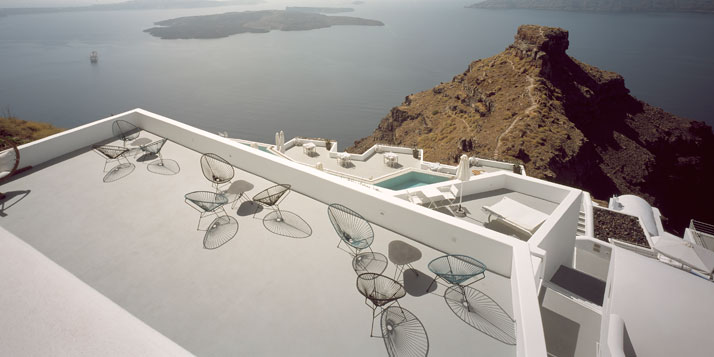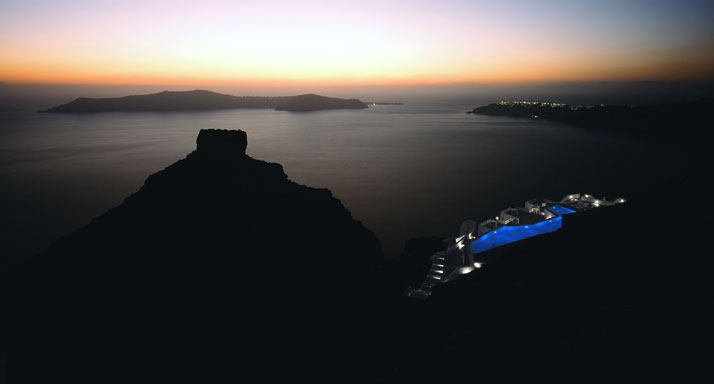
photo ©Erieta Attali
Name of project: Grace Santorini Hotel
Project address: Imerovigli, Santorini 84700, Greece
Architects: Divercity & mplusm
Principal Architects: Divercity - Nikolas Travasaros // Mplusm - Memos Filippidis / Marita Nikoloutsou
Dates of design: 2007-2008
Dates of construction: 2008- 2009
Total plot area: 1,033.72 m2
Total building area: 621.23 m2
Client: Grace Hotels Group
Interior Designers: Divercity & mplusm
space consultant: Sophia Vantaraki
Photographers: ©Erieta Attali & ©Serge Detalle
Project address: Imerovigli, Santorini 84700, Greece
Architects: Divercity & mplusm
Principal Architects: Divercity - Nikolas Travasaros // Mplusm - Memos Filippidis / Marita Nikoloutsou
Dates of design: 2007-2008
Dates of construction: 2008- 2009
Total plot area: 1,033.72 m2
Total building area: 621.23 m2
Client: Grace Hotels Group
Interior Designers: Divercity & mplusm
space consultant: Sophia Vantaraki
Photographers: ©Erieta Attali & ©Serge Detalle

photo © Serge Detalle
Breathtaking, picturesque, stunning… all words that are commonly used when describing the Greek Island of Santorini. Known as the “honeymoon” island, visitors come from all over the world for the legendary sunsets and steep cliffs that lead down to seemingly untouched beaches.
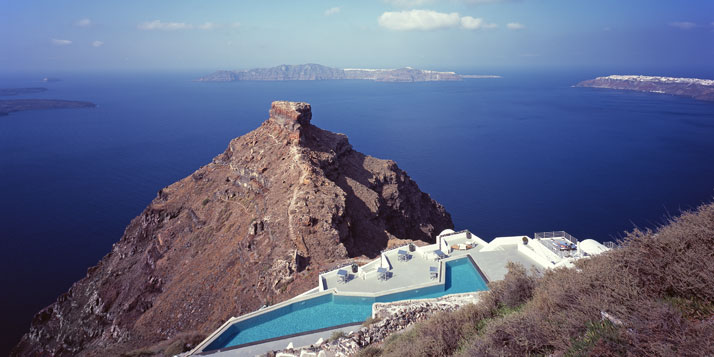
photo ©Erieta Attali
The deep blue water of the Aegean and white architecture set the stage for the Santorini Grace, a luxury boutique hotel carved into one of the island’s many majestic cliffs. Housed in the traditional and unassuming architecture of the Cyclades Islands, the Santorini Grace looks identical to its surrounding neighbors on the outside with its traditional yposkafa buildings (concrete white, cave-like, with rounded edges and dome shaped roofs). The interiors are carved out of the same single slab of whitewashed concrete providing curved alcoves, benches, storage, bed platforms, and tables, eliminating the need for most furniture –but that wouldn’t be much fun, would it? Curved modern chairs, hourglass-shaped side tables, and flat screen televisions are some of the chic finishing touches found throughout the guest rooms.
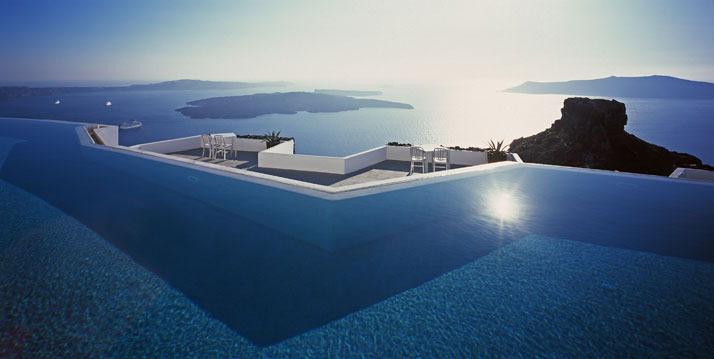
photo ©Erieta Attali
It is true, the modest exterior of the Santorini Grace is a nod to the traditions of the Cyclades, while the interior can be best summed up in one word: posh. Not posh in the traditional sense of the word (there are no opulent chandeliers or ritzy sculptures, no marble floors or gold trimming), but rich by nature, privileged by its organic surrounding environment. The elegance of the whitewashed walls is intoxicating. Lush seating areas and two infinity pools are bathed in the luxurious afternoon light that reflects off the Aegean. Pick any lounge chair and you have the best seat in the house.
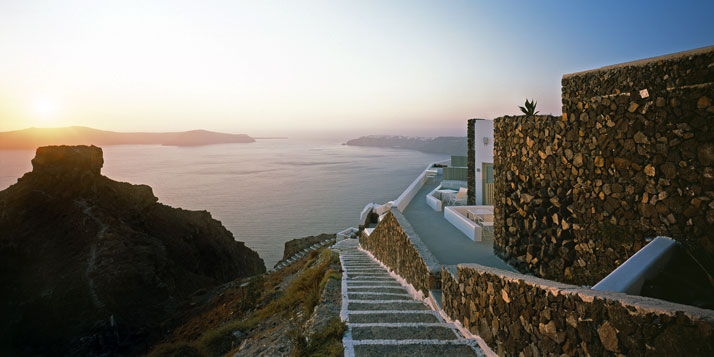
photo ©Erieta Attali
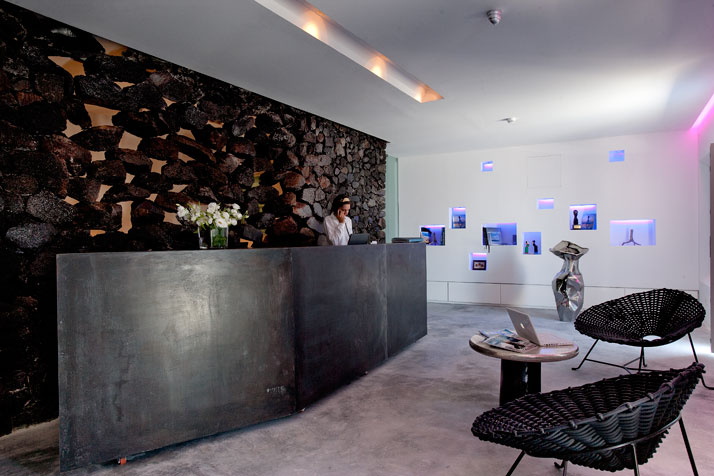
photo ©Erieta Attali
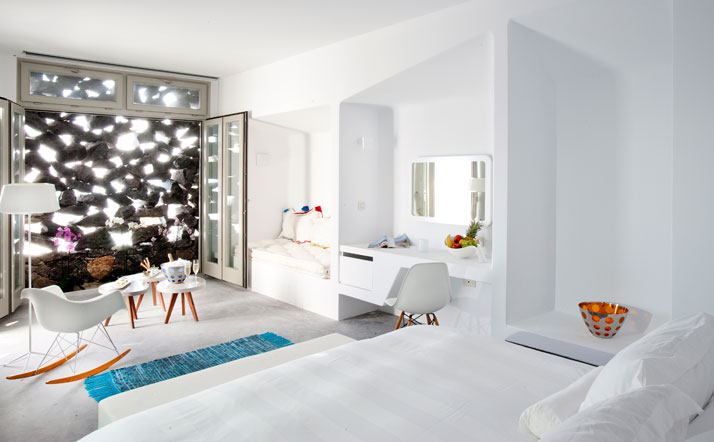
photo ©Erieta Attali
There are 20 rooms total at the Santorini Grace and all face the same direction for optimal views. Some have private plunge pools, some are honeymoon suites with his and hers sinks in the bathroom. The hotel is sprawled out over several different levels playing on the “cave” aesthetic. While there are nooks and alcoves for privacy, there is a general communal vibe amongst everyone lounging by the pool, or the bars, or in the restaurant. Low key opulence is the tie that bonds here.
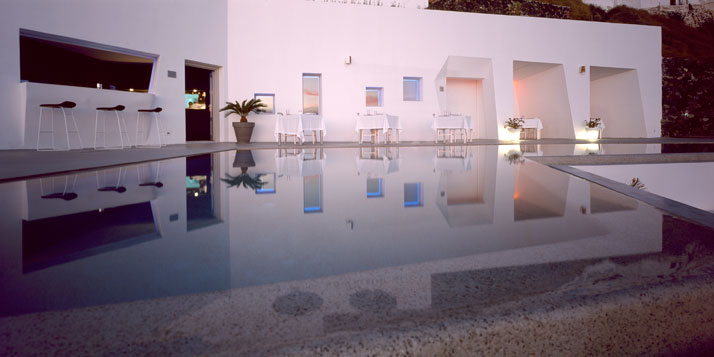
photo ©Erieta Attali
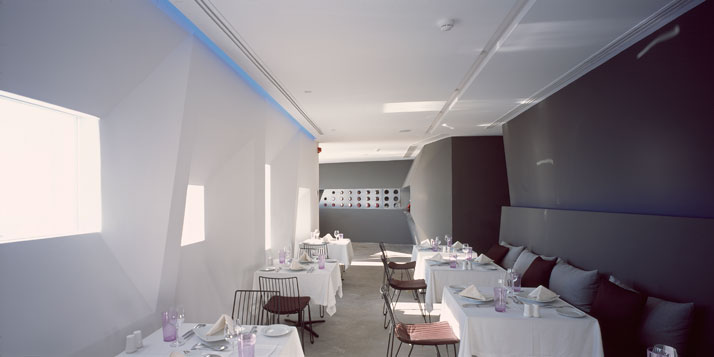
photo ©Erieta Attali
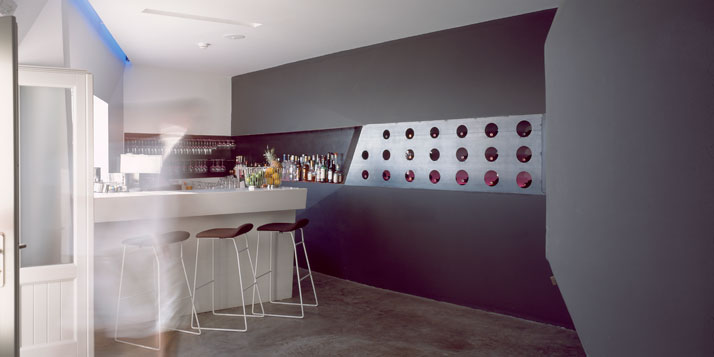
photo ©Erieta Attali
Only recently opened in 2009, The Santorini Grace has already been given many accolades and awards: Shortlisted in the Restaurant & Bar Design Awards 2011, Included in Tatler Travel Guide's 101 Best Hotels in the World, 2011, Shortlisted for The European Hotel Design Awards, 2010, Selected for Conde Nast Traveller’s Hot List of the World’s Best New Hotels, 2009, and at the World Travel Awards, it won Greece's Leading Boutique of 2009.
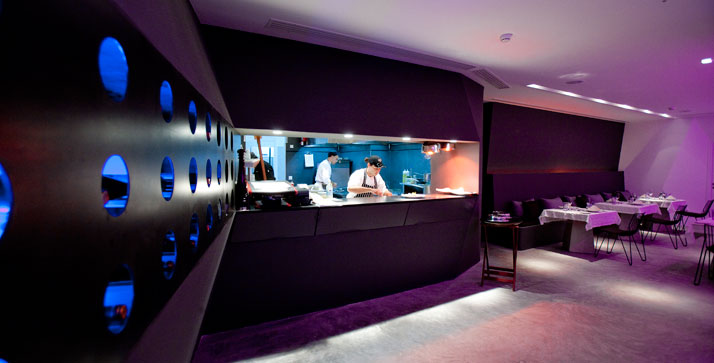
photo © Serge Detalle
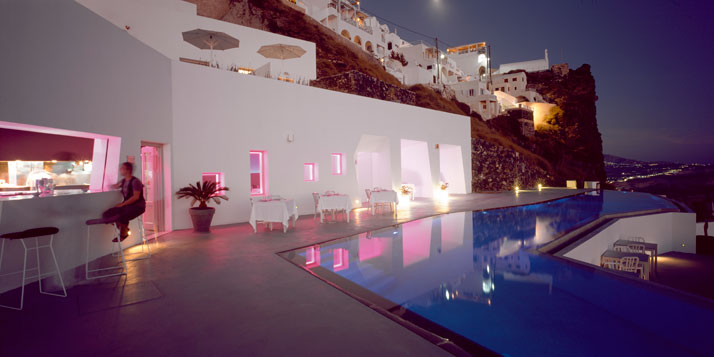
photo ©Erieta Attali
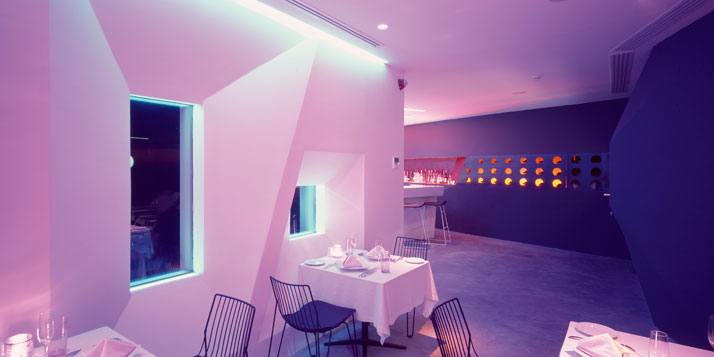
photo ©Erieta Attali

photo ©Erieta Attali
sources: Santorini Grace HotelYou have read this article Architecture
with the title Santorini Grace Hotel. You can bookmark this page URL http://emill-emil.blogspot.com/2011/03/santorini-grace-hotel.html. Thanks!

