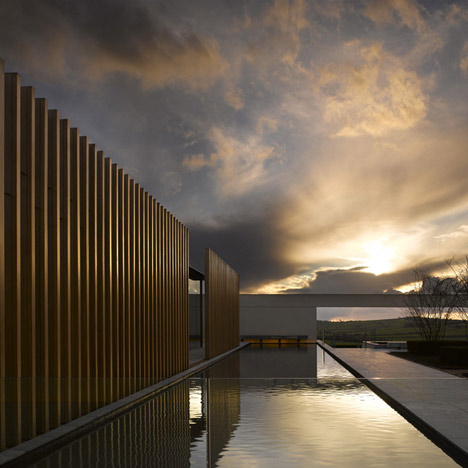
These archival buildings in Aylesbury, England, by London studio Stephen Marshall Architects are screened by a uniform line of oak beams.
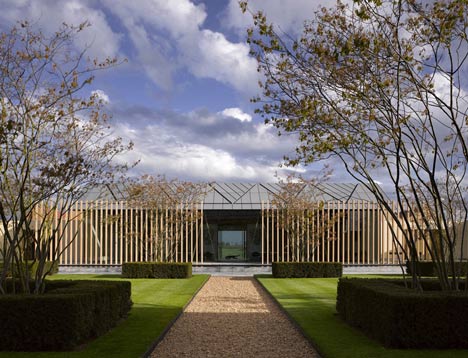
Containing a collection of records for charity The Rothschild Foundation, the series of buildings around two courtyards also include meeting rooms and open-plan offices.
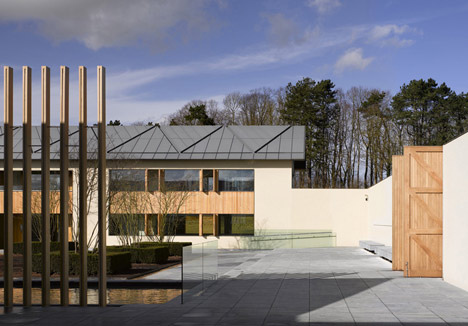
An existing red-brick farmhouse is retained, while the adjacent new buildings are each clad in varying compositions of timber panels, white render and glass.
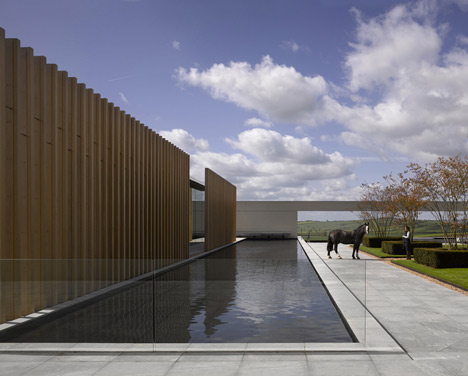
Internally, an oak gridshell roof structure creates a column-free reading room, overlooking the more formal of the two courtyards at the entrance to the site.
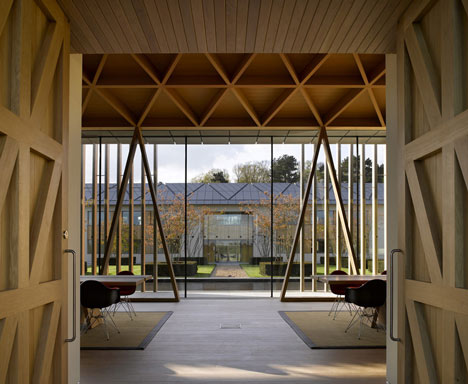
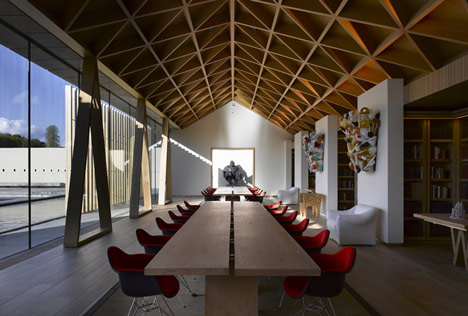
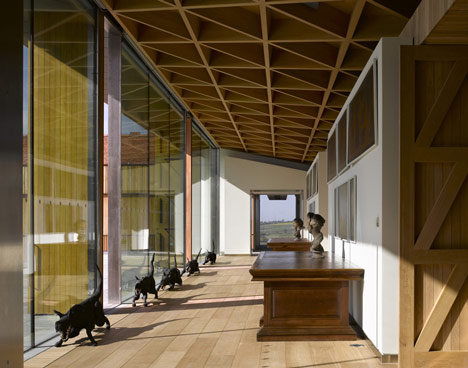
The Rothschild Foundation
Brief
The brief for the project comprises space for the Rothschild Foundation Archive and office space for the charity investment organisation. The archive space includes the main reading room, offices for archive staff and the archive stores themselves which are naturally cooled to reduce energy use.
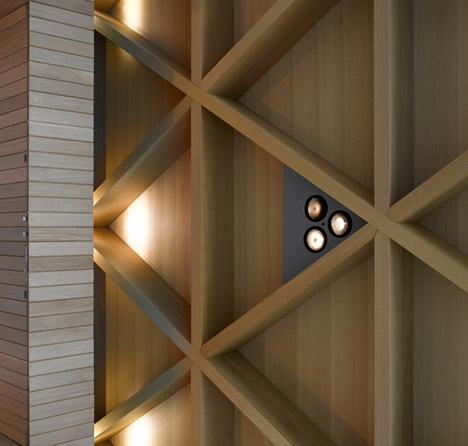
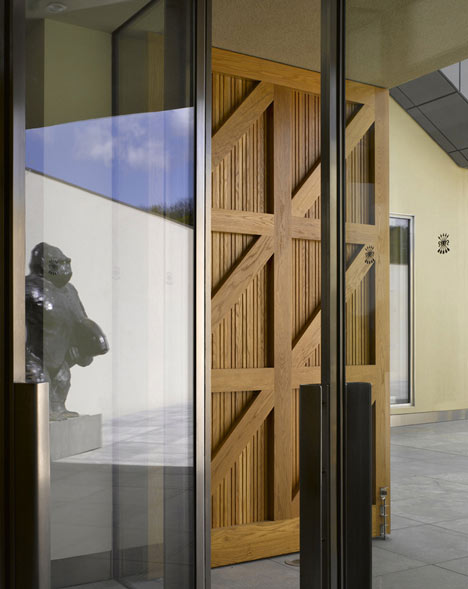
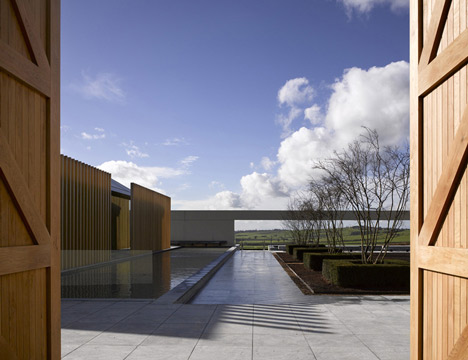
Between the office building and the archive group is situated the courtyard. This space provides a formally landscaped garden that serves as the arrival courtyard to the whole project.
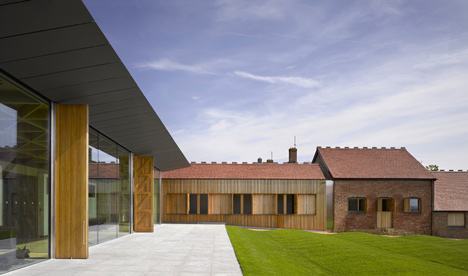
It is very much seen as a large outdoor room and is planted with Alemanchier trees and hedges.
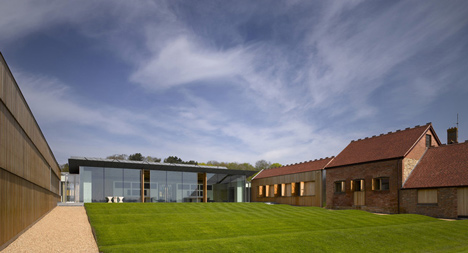
Programme
Draft planning permission was obtained in July 2008. Works on site started in June 2009 with completion in February 2011.
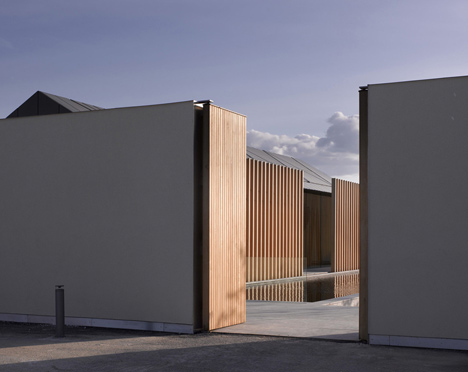
Design
The solution to the Rothschild Archive is very much tied up in the name of the site, Windmill Hill. The Hill is one of the few elevated vantage points in South Bucks and as such is fortunate in having huge views over the surrounding countryside.
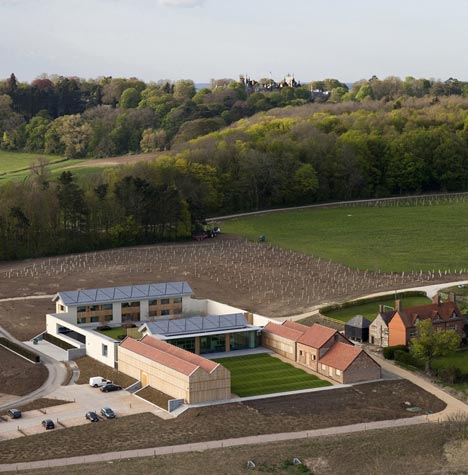
The site has three principle views, directly south, to the southwest and to the west. The archive building and courtyard spaces are set out to bring these views into the building and courtyard. The western view in particular is “trapped” within the large opening defined by the 25m beam.
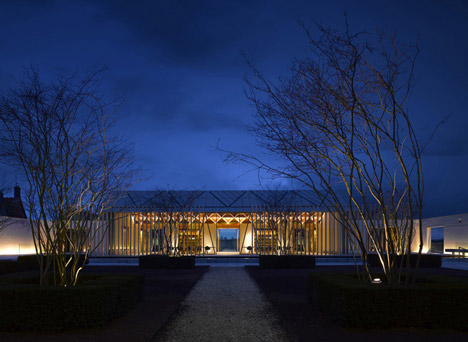
Significant changes were made to the Estate access road to bring in spectacular views out to the north and west. The approach road was diverted north of the great wood allowing distant views of the manor house, the historic heart of the estate, and then a gradual curve was formed taking in the surrounding countryside until finally dropping to the formal arrival courtyard adjacent to the archive group. From here the visitor walks up the steps into the arrival courtyard and on turning at the top experiences the view to the west. This is the framed view, made more dramatic by the reflecting views on either side. Also within this arrival courtyard is the free standing oak screen to the reading room that offers shade and privacy.
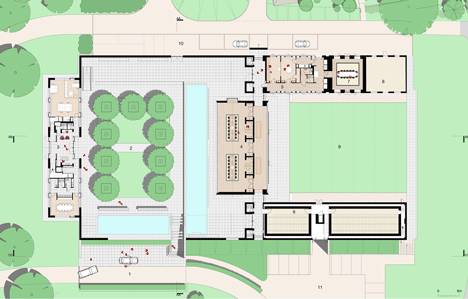
There was always the intention to bring the existing red brick farmhouse into the composition of the new project. Indeed at one time the intention was to re-use many of the agricultural outbuildings as the new archive but this proved impractical due to their bad condition. The proportion of new building compared to the farmhouse was such that a method had to be found to re-dress the balance; hence the archive offices and archive store are conceived to an extent as continuations of the farmhouse.
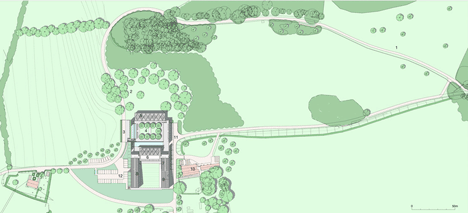
The same roof tile and details are used and the buildings are clad in “louvered” timber, similar to the barns and sheds of the diary farm previously on the site. This move allows the reading room; courtyard and office building to take on a contemporary expression with rendered walls, zinc roofs and minimal landscape.

Materials and Method of Construction
The previous agricultural use of the site is strongly echoed in the materials and details. The principal materials are stone, oak, glass and render. Doors are formed in ledged braces and walls are rendered with simple openings. Windows have oak shutters. Cladding is installed over a steel frame with metsec infill.

The reading room and gallery roof structure takes the form of an oak gridshell. This structure has no steel and is formed from a geometric structure grid. Lights are recessed up into structure to form a simple wooden fabric.

NB. The project is exhibited at the Stables Buildings in the Waddesdon Estate. It is possible to view the Windmill Hill Archive by joining one of Waddesdon’s free Architectural Tours on the following dates: 2 & 4 June, 7 & 9 July, 4 & 6 August, 1 & 3 September or 6 & 8 October. Please visit the Waddesdon website for further information.
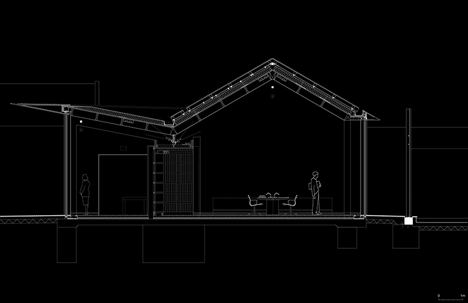
Project Location: Windmill Hill, Waddesdon Estate, Aylesbury
Architect: Stephen Marshall Architects LLP
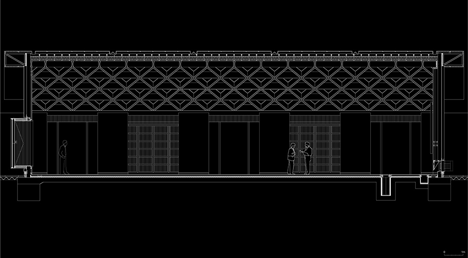
Project Team:
Client: Alice Trust
Architect: Stephen Marshall Architects LLP
Structural Engineer: Thornton Tomasetti
Services Engineer: Max Fordham
Lighting Consultant: Speirs and Major Associates
QS: Selway Joyce
Landscape Designer : Mary Keen
http://www.dezeen.com/2011/06/03/the-rothschild-foundation-by-stephen-marshall-architects/
You have read this article Architecture
with the title The Rothschild Foundation by Stephen Marshall Architects. You can bookmark this page URL http://emill-emil.blogspot.com/2011/06/the-rothschild-foundation-by-stephen.html. Thanks!







