
Cesar Pelli and Bower Lewis Thrower Architects designed the Cira Center building in the University City district of Philadelphia. It was hoped that the project would rejuvenate the blighted Keystone Opportunity Improvement Zone of the city. But critics say that it has alienated the rest of the city and actually contributed to decay, like the GM Renaissance Center in Detroit.
The skyscraper is situated parallel between the river bank and the 30th Street train station. It tilts to in and up to a point as it gestures toward downtown. The boxed silver glass curtain walls fold in seemingly random ways to establish a monumental form. LEDS shine through the glass at night to punctuate the form.
A pedestrian bridge links the Cira Centre and the train station, though the building still finds itself quite isolated. The sculptural shape gives unique views from any angle it is seen from. The reflective glass further adds to the building's shifting form according to light conditions and helps mask it in the midst of a beautiful neo-classical train station.
Cira Centre was completed in 2005 at a cost of $180 million. It rises 436 feet and was Philadelphia's first large high-rise in over 10 years.
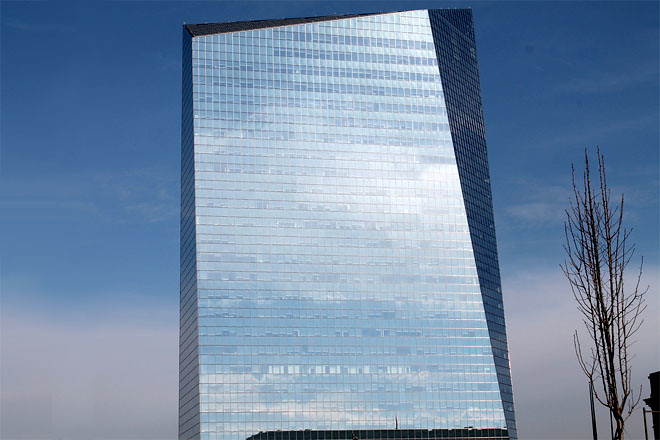
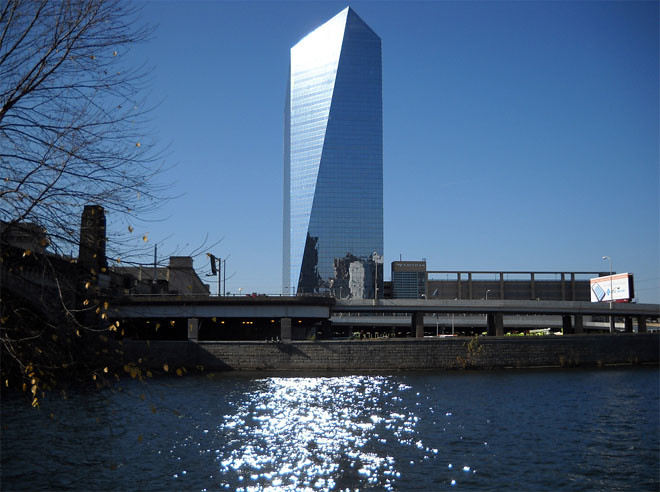
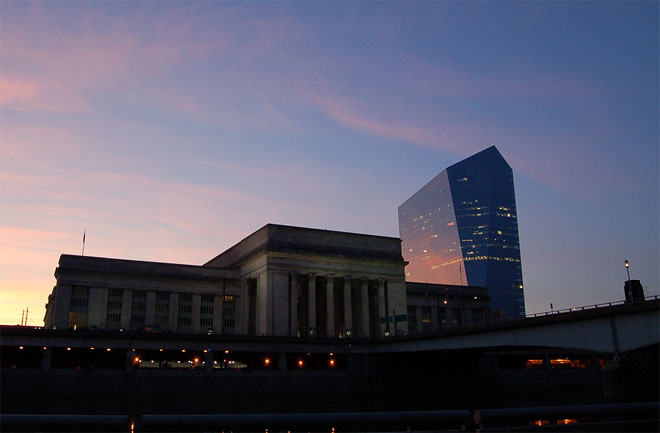
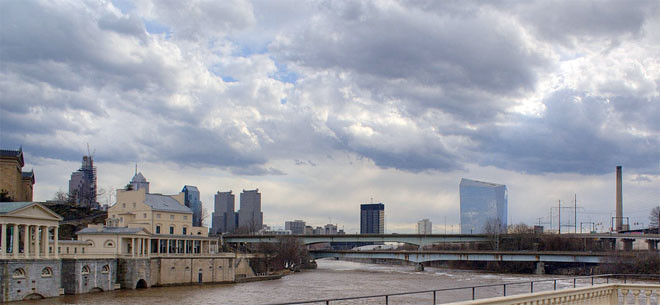
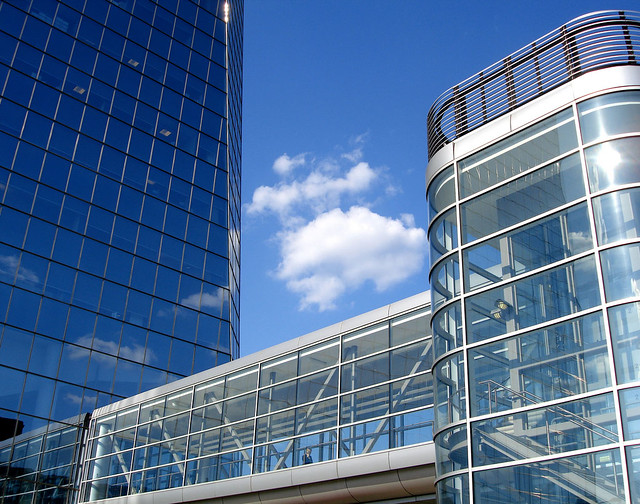

^Kevin Burkett- flickr/cc license

^noquarter- flickr/cc license
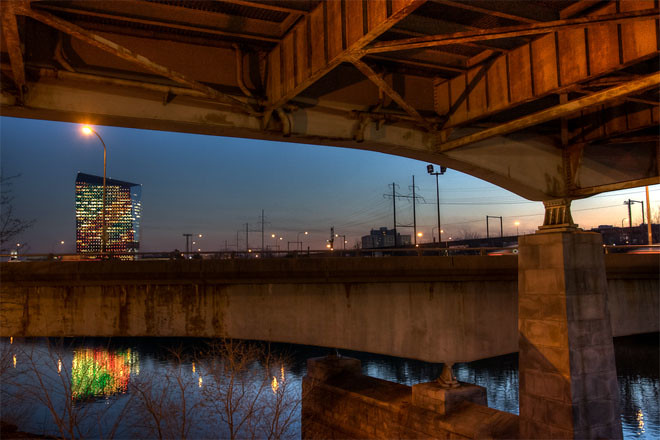
You have read this article Architecture /
Art Center
with the title Cira Centre, Philadelphia Pennsylvania. You can bookmark this page URL http://emill-emil.blogspot.com/2012/11/cira-centre-philadelphia-pennsylvania.html. Thanks!







