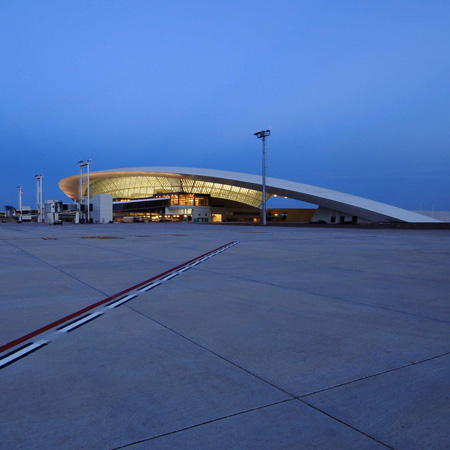New York architects Rafael Viñoly have completed an airport with a curved roof in Montevideo, Uruguay.
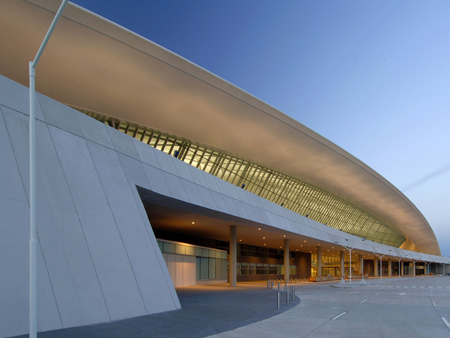
Called Carrasco International Airport, the project features a curved roof spanning over 365 metres.
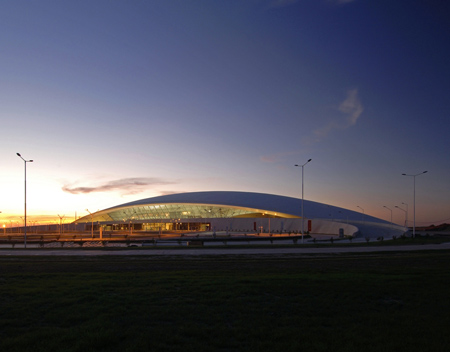
Arrivals pass through a glazed mezzanine level before descending to the ground floor and departures are processed on the first floor.

A public terrace and restaurant on the second floor provide views over the runway and concourse.
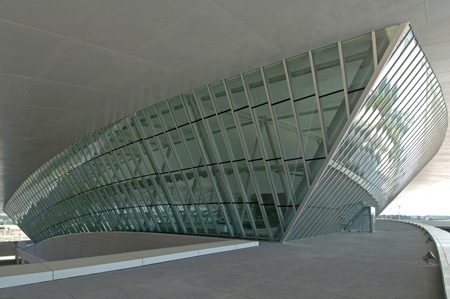
The airport is due to open next month.
Here’s some more information from the architects:
RAFAEL VIÑOLY DESIGNS NEW CARRASCO INTERNATIONAL AIRPORT IN MONTEVIDEO, URUGUAY
Rafael Viñoly Architects has designed the new Carrasco International Airport in Montevideo, Uruguay. This is the firm’s first completed airport and its largest project in Viñoly’s home country. The airport will become operational in December this year.

The new terminal at Carrasco International Airport, which serves Uruguay’s capital city of Montevideo, was created to expand capacity and spur commercial growth and tourism in the surrounding region. The design of the building emphasizes its public zones and amenities, providing these areas with an abundance of open space and natural light. Arriving travellers, for example, pass through a fully glazed mezzanine level that helps orient them to the terminal space before they descend to immigration, the baggage claim, and customs. A public, landscaped terrace and a restaurant occupy the second floor, providing sweeping views of the runway and the main concourse.
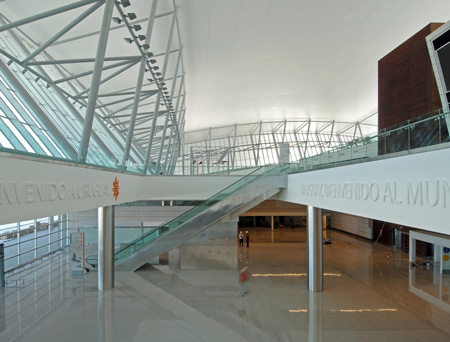
Rafael Viñoly Architects’ design elevates the public zones, both on the fully accessible roadside departure hall and terrace and the secure runway-side concourses, and houses everything beneath a curved, 1,200-foot-long roof. The gentle curve and low profile of this monolithic roof help integrate the building into its site. The exterior’s flowing lines and undulating geometry resemble the natural landscape of Uruguay, making it not only an iconic architectural structure, but a symbolic one as well.
Inside the building, arrivals and departures are separated vertically: arrivals on the ground floor, and departures on the first floor, with vehicular access roads for passenger drop-off and pick-up servicing each level independently. An open atrium adjacent to the street entrance opens the ground floor to the monumental space of the main hall, visually and spatially linking the beginning and ending stages of a traveler’s journey. The roof provides a canopy over these access roads on the land-side of the building, and on the air-side it opens up to give wide views of the airfield and countryside beyond.

In keeping with a long tradition of grand transportation halls, the departures level is one large space. With glazing on all four sides and thin structural supports, the roof appears to float above the building. The departures level features the public concourse and the secure passenger concourse; each is separated by the security checkpoint and immigration control at the center of the plan. After completing check-in and security procedures, departing travelers have access to duty-free shopping and restaurants in the waiting areas. Four fixed, elevated pedestrian bridges with articulating corridors, accommodating a total of eight passenger gates, connect the passenger concourse to narrow- and wide-body aircraft and provide access to the apron for smaller planes.
“In Uruguay, friends and family still come to greet you at the airport or see you off,” says Rafael Viñoly, “so this terminal provides great spaces for the people who aren’t travelling as well as those who are. The atrium, the main hall, the terrace, and the passenger concourse make this a dramatic and welcoming place for everyone.”

The space inside Carrasco International is light and airy, making full use of natural light.

The new Carrasco terminal building.

There are excellent views of the runway from the airside of the new Carrasco terminal.

The curved roof of Carrasco International Airport lends a low profile and helps to blend the building into the surroundings.

Carrasco International Airport by Rafael Viñoly Architects, photo by Daniela Mac Adden

Carrasco International Airport by Rafael Viñoly Architects, photo by Daniela Mac Adden

Carrasco International Airport by Rafael Viñoly Architects, photo by Daniela Mac Adden

Photo courtesy Rafael Viñoly Architects

Drawing courtesy Rafael Viñoly Architects
Site Plan

Drawing courtesy Rafael Viñoly Architects
Plan Level 1

Drawing courtesy Rafael Viñoly Architects
Plan Level 2

Drawing courtesy Rafael Viñoly Architects
Latitudinal Section

Drawing courtesy Rafael Viñoly Architects
Longitudinal Section
Total area: 32,000 square meters
Expected completion: 2009
Client: Puerta del Sur
Architect: Rafael Viñoly Architects PC
Lead Designer: Rafael Viñoly
Structural Engineers: Thornton Tomasetti Group
Mechanical Engineer: Luis Lagomarsino & Ass.
Electrical Engineer: Ing. Ricardo Hofstadter
Plumbing Engineer: Estudio Jack Yaffe Berro
Rafael Viñoly Architects arcspace features


Carrasco is a township just a few miles outside of Montevideo, the capital of Uruguay. The country's largest airport has been situated here since 1947. With a new terminal, the operators aim to promote tourism and expand the airport's position as a hub of South American air traffic. The New-York-based architect Rafael Viñoly realised his first airport building here in his native country. The wing-like, arched roof and the filigree, tubular-steel support structures celebrate the aesthetics of aviation, thereby establishing a link with historical predecessors such as the TWA Flight Center by Saarinen in New York. The Carrasco terminal went operational in December 2009 and has a capacity of around 3 million passengers per year.

The wing-like roof construction measures 365 metres and spans over the all-round glazed departure hall. To create a flowing transition to the outside, the illumination of the roof inside and out has been carefully fine-tuned. For the cantilevered roof, Powercast projectors with 150W metal halide lamps are mounted on the grounds along the approach road. Their Spherolit reflectors with the "oval flood" characteristic combine to achieve a soft, uniform illumination.


The actual departure lounge is a monumental, bright room. The ceiling's indirect illumination lends lightness to the roof surface giving it a floating feeling, an effect achieved by hundreds of Parscoop ceiling washlights mounted on the tubular-steel support structures. Fitted with highly efficient metal halide lamps, these luminaires ensure that this lighting solution provides efficient visual comfort and economical connection figures of just 14W/m².


But it is not only in the central hall that ERCO lighting tools are used: ERCO's track-mounted Optec spotlights are also installed in the departure gates, again fitted with efficient metal halide lamps.
http://www.erco.com/projects/traffic/carrasco-international-airport-4861/en/intro-1.php
You have read this article AirPort /
Architecture /
Uruguay
with the title Carrasco International Airport by Rafael Viñoly. You can bookmark this page URL http://emill-emil.blogspot.com/2012/10/carrasco-international-airport-by.html. Thanks!

